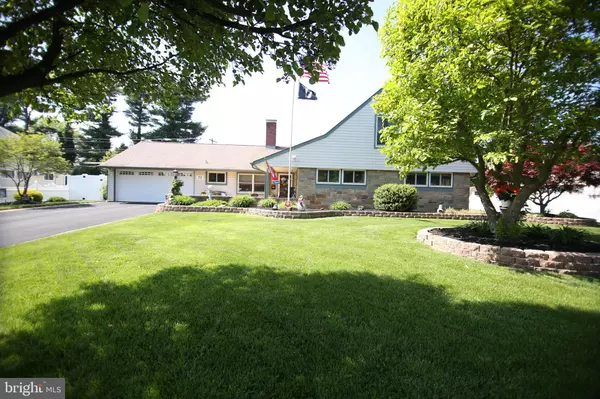For more information regarding the value of a property, please contact us for a free consultation.
Key Details
Sold Price $375,000
Property Type Single Family Home
Sub Type Detached
Listing Status Sold
Purchase Type For Sale
Square Footage 2,745 sqft
Price per Sqft $136
Subdivision Forsythia Gate
MLS Listing ID PABU467728
Sold Date 11/14/19
Style Cape Cod
Bedrooms 5
Full Baths 3
HOA Y/N N
Abv Grd Liv Area 2,745
Originating Board BRIGHT
Year Built 1958
Annual Tax Amount $6,690
Tax Year 2018
Lot Size 0.343 Acres
Acres 0.34
Lot Dimensions 103.00 x 145.00
Property Description
Welcome to 71 Four leaf Road,located in the Forsythia Gate section of Middletown township.This expanded Neshaminy schools Levitt Country clubber has been expanded and upgraded inside and out. First floor living boasts two bedrooms,master suite with its own ensuite, hall bathroom,formal dining room,eat in kitchen ,living room,family room and large storage utility room. The upstairs has two large bedrooms and a full ceramic tile bath. The gourmet kitchen has custom wood cabinetry,ceramic tile backsplash,granite counter tops,stainless steel sink,under the cabinet lighting and large breakfast bar. Both downstairs bathrooms have been completely remodeled. All windows,siding exterior doors have been replaced throughout the entire home. The original oil heater has been removed and replaced with energy efficient hydronic electric baseboards. Say goodbye to costly service contracts. The original Levitt fireplace has been converted to an efficient propane gas fireplace. There is a whole house Generac generator installed to insure continued service. Too hot outside? Take shade in your central air. Storage abounds in the eave storage upstairs,walk in attic storage,pull down attic storage,attached storage room and the 2 car garage. This home is move in condition and has been meticulously maintained. Call us today and schedule a showing!
Location
State PA
County Bucks
Area Middletown Twp (10122)
Zoning R1
Rooms
Main Level Bedrooms 3
Interior
Interior Features Attic/House Fan, Carpet, Ceiling Fan(s), Combination Dining/Living, Kitchen - Eat-In, Pantry, Upgraded Countertops
Heating Baseboard - Electric
Cooling Central A/C
Fireplaces Number 1
Fireplaces Type Gas/Propane
Fireplace Y
Heat Source Electric
Laundry Main Floor
Exterior
Exterior Feature Patio(s)
Parking Features Garage - Front Entry
Garage Spaces 2.0
Fence Privacy, Vinyl
Pool In Ground
Water Access N
Accessibility None
Porch Patio(s)
Attached Garage 2
Total Parking Spaces 2
Garage Y
Building
Story 1.5
Sewer Public Sewer
Water Public
Architectural Style Cape Cod
Level or Stories 1.5
Additional Building Above Grade, Below Grade
New Construction N
Schools
School District Neshaminy
Others
Senior Community No
Tax ID 22-051-209
Ownership Fee Simple
SqFt Source Assessor
Security Features 24 hour security
Special Listing Condition Standard
Read Less Info
Want to know what your home might be worth? Contact us for a FREE valuation!

Our team is ready to help you sell your home for the highest possible price ASAP

Bought with Monica A Flores • Keller Williams Real Estate-Langhorne
GET MORE INFORMATION




