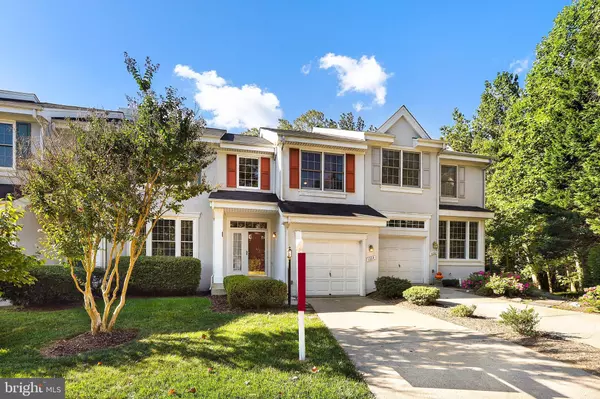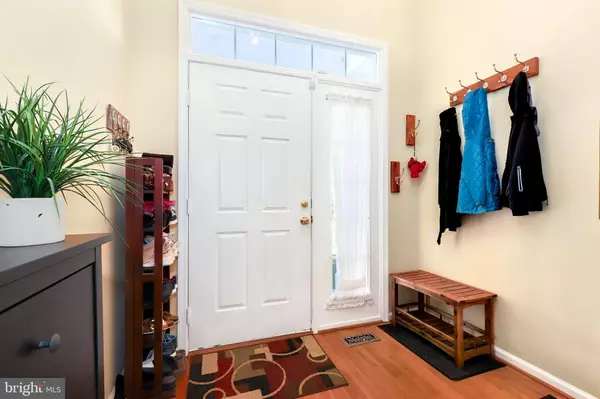For more information regarding the value of a property, please contact us for a free consultation.
Key Details
Sold Price $605,000
Property Type Townhouse
Sub Type Interior Row/Townhouse
Listing Status Sold
Purchase Type For Sale
Square Footage 2,738 sqft
Price per Sqft $220
Subdivision None Available
MLS Listing ID VAFX1090208
Sold Date 11/12/19
Style Traditional
Bedrooms 4
Full Baths 3
Half Baths 1
HOA Fees $85/mo
HOA Y/N Y
Abv Grd Liv Area 2,008
Originating Board BRIGHT
Year Built 1994
Annual Tax Amount $6,820
Tax Year 2019
Lot Size 2,415 Sqft
Acres 0.06
Property Description
Updated 4 bedrooms, 3.5 bathrooms, 1 car garage townhome backing to woods in North Reston! Footsteps away from North Hills Pool, North Hills Picnic Pavilion and the Reston trail system. Around the corner from Baron Cameron Park and dog park, North Point Village Center, Lake Newport Pool, and major routes. Approximately 2 miles from Reston Town Center and future metro rail stop, and Lake Anne Village Center. Approximately 3 miles from Wiehle Metro Rail stop. Updates include new roof (2014), HVAC (2012), updated gourmet kitchen with maple cabinets, granite countertops and stainless steel appliances, ceramic tile floor, hardwood floors throughout the main level, Trex deck, master bathroom completely renovated, etc. Walk-out basement with 4th bedroom and full bath. Fully fenced backyard.
Location
State VA
County Fairfax
Zoning 372
Rooms
Basement Fully Finished, Walkout Level, Rear Entrance, Interior Access
Main Level Bedrooms 1
Interior
Interior Features Ceiling Fan(s), Recessed Lighting, Upgraded Countertops, Crown Moldings, Chair Railings, Primary Bath(s)
Hot Water Natural Gas
Heating Forced Air
Cooling Central A/C
Flooring Hardwood, Carpet, Ceramic Tile
Fireplaces Number 2
Fireplaces Type Mantel(s), Screen
Equipment Built-In Microwave, Dryer, Washer, Dishwasher, Disposal, Freezer, Refrigerator, Icemaker, Humidifier, Stove, Stainless Steel Appliances
Fireplace Y
Appliance Built-In Microwave, Dryer, Washer, Dishwasher, Disposal, Freezer, Refrigerator, Icemaker, Humidifier, Stove, Stainless Steel Appliances
Heat Source Natural Gas
Laundry Washer In Unit
Exterior
Parking Features Garage - Front Entry, Garage Door Opener
Garage Spaces 2.0
Amenities Available Tennis Courts, Pool - Outdoor
Water Access N
Accessibility None
Attached Garage 2
Total Parking Spaces 2
Garage Y
Building
Story 3+
Sewer Public Sewer
Water Public
Architectural Style Traditional
Level or Stories 3+
Additional Building Above Grade, Below Grade
Structure Type Tray Ceilings
New Construction N
Schools
Elementary Schools Aldrin
Middle Schools Herndon
High Schools Herndon
School District Fairfax County Public Schools
Others
HOA Fee Include Trash,Snow Removal,Common Area Maintenance,Lawn Care Front
Senior Community No
Tax ID 0114 24020044
Ownership Fee Simple
SqFt Source Estimated
Special Listing Condition Standard
Read Less Info
Want to know what your home might be worth? Contact us for a FREE valuation!

Our team is ready to help you sell your home for the highest possible price ASAP

Bought with David H Hu • Samson Properties
GET MORE INFORMATION




