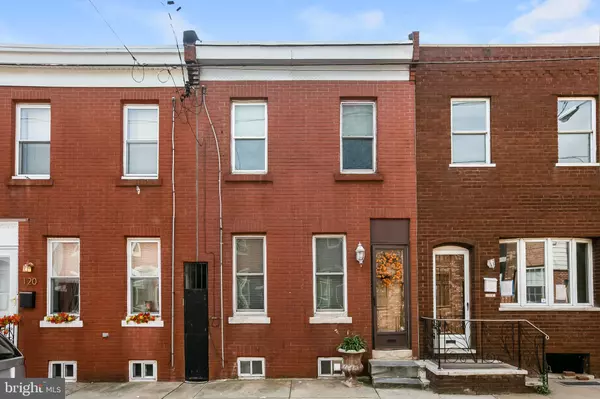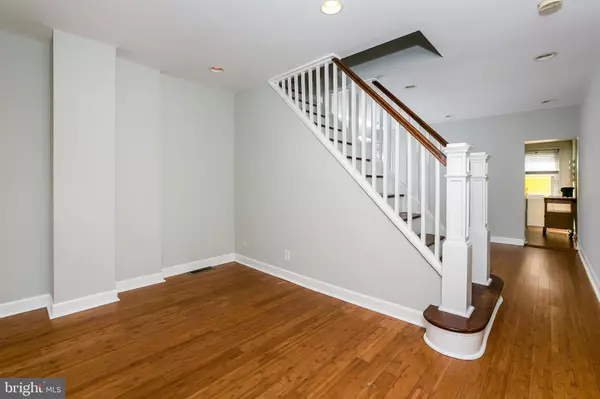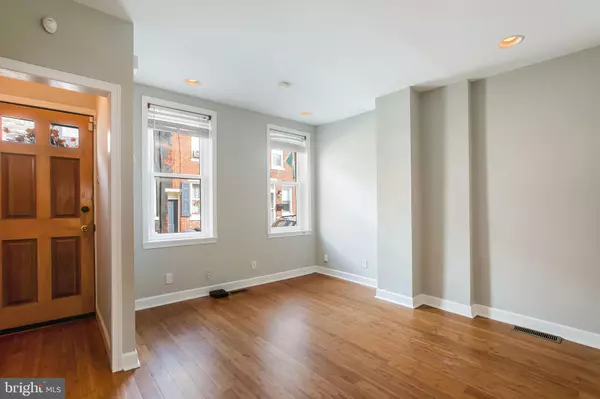For more information regarding the value of a property, please contact us for a free consultation.
Key Details
Sold Price $255,000
Property Type Townhouse
Sub Type Interior Row/Townhouse
Listing Status Sold
Purchase Type For Sale
Square Footage 1,077 sqft
Price per Sqft $236
Subdivision Pennsport
MLS Listing ID PAPH840876
Sold Date 11/21/19
Style Other
Bedrooms 2
Full Baths 1
HOA Y/N N
Abv Grd Liv Area 1,077
Originating Board BRIGHT
Year Built 1920
Annual Tax Amount $3,651
Tax Year 2020
Lot Size 675 Sqft
Acres 0.02
Lot Dimensions 15.00 x 45.00
Property Description
Welcome home to this adorable two-bedroom brick charmer in the heart of Pennsport! As soon as you enter this freshly painted home, you will notice the gorgeous bamboo wood floors, and quaint split living and dining room areas. The front room has multiple living possibilities; whether it be the main living room to the home or a formal sitting room to enjoy the natural light from the two large windows and a large foyer area to create a space to hang coats and greet guests - is truly up you. On the other side of the original wood staircase is a space almost identical in size to the front room. This area could function as a dining area by dropping the perfect light fixture and table and chair in the middle of it. Whatever you may decide, both spaces provide the opportunity to cozy up with friends and family. Look up! Right when you enter the Kitchen, you will notice the Tiffany style, semi-flush mount light, the perfect touch to this kitchen space. The Kitchen comes with all the essentials: large refrigerator, gas range oven, dishwasher, and microwave. There s also plenty of natural light and outside access. Whether its BBQing with friends or coffee and a book, the bright back patio space can accommodate your outside needs. Heading up the traditional style staircase with its dark stained tread and white risers, you ll be greeted by the two bedrooms of the home. To the front of the house is the Master Bedroom. With plenty of natural light, crown moulding, double closet, boho inspired ceiling fan, and exposed brick this room is just begging for some textured fabrics, warm blankets, and soft area rug to cozy up the space. To the back of the house there s the option to have a second bedroom or office. The bathroom comes with a country-French inspired vanity, plenty of light, and private shower and toilet. For more usable space, the large basement provides and plenty of extra storage and laundry. Every floor in the home has recessed lighting and hardwood floors and has been freshly painted-complete with central A/C. Conveniently located to Target, Wawa, Columbus Crossing shopping center, bus routes to Center City and easy access to I-95 to get you where every you want to go!
Location
State PA
County Philadelphia
Area 19148 (19148)
Zoning RSA5
Rooms
Basement Other
Interior
Heating Forced Air
Cooling Central A/C
Heat Source Natural Gas
Exterior
Water Access N
Accessibility None
Garage N
Building
Story 2
Sewer Public Sewer
Water Public
Architectural Style Other
Level or Stories 2
Additional Building Above Grade, Below Grade
New Construction N
Schools
School District The School District Of Philadelphia
Others
Senior Community No
Tax ID 011149600
Ownership Fee Simple
SqFt Source Assessor
Special Listing Condition Standard
Read Less Info
Want to know what your home might be worth? Contact us for a FREE valuation!

Our team is ready to help you sell your home for the highest possible price ASAP

Bought with Kristen Lubbe • Space & Company
GET MORE INFORMATION




