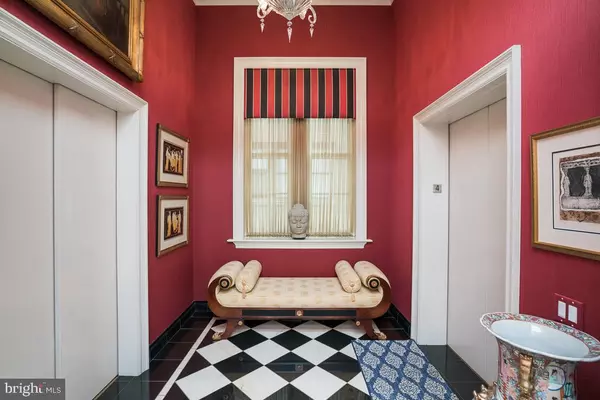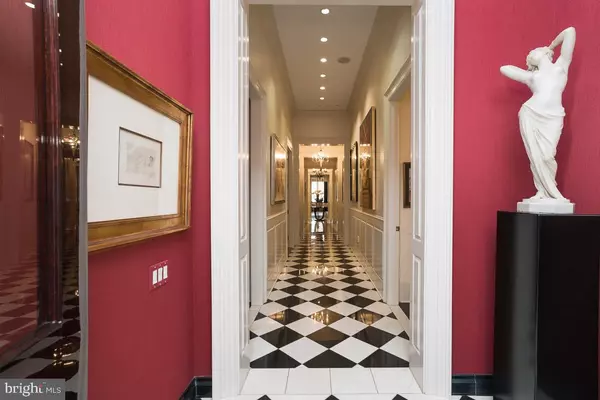For more information regarding the value of a property, please contact us for a free consultation.
Key Details
Sold Price $2,800,000
Property Type Condo
Sub Type Condo/Co-op
Listing Status Sold
Purchase Type For Sale
Square Footage 3,467 sqft
Price per Sqft $807
Subdivision Rittenhouse Square
MLS Listing ID PAPH719184
Sold Date 11/19/19
Style Other
Bedrooms 3
Full Baths 3
Half Baths 1
Condo Fees $3,075/mo
HOA Y/N N
Abv Grd Liv Area 3,467
Originating Board BRIGHT
Year Built 1929
Annual Tax Amount $3,328
Tax Year 2020
Property Description
The Lanesborough #400 offers a discerning buyer a completely custom home in one of the most private and luxurious condominium buildings in Center City. Unique to the construction of this residence is that it was built by a professional carpenter who created a woodshop in the space and milled every single piece of wood on-site. Upon riding the secure elevator to the 4th floor, the doors open to a private vestibule that leads into a grand gallery foyer running the length of the home. At the end of the foyer is the heart of the home, a light-filled great room with decorative wood floors, 14 ceilings, two gas fireplaces with carved ornamental mantels, and floor to ceiling wood paneling. Adjacent to the great room is the chef's eat-in kitchen, complete with a large center island; granite countertops and backsplash; high-gloss wood cabinetry; buffet with china storage; and commercial grade appliances including a Wolf 6-burner gas range with griddle and Wolf hood, Miele stainless steel dishwasher, Sub-Zero side-by-side refrigerator/freezer, Sub-Zero wine refrigerator and a warming drawer. The master suite of the condominium has his-and-hers custom fit-out closets, a sitting/dressing room, and his and hers bathrooms, both appointed in marble. His bathroom has an oversized walk-in shower with bench and rain showerhead. Her bathroom has both a vanity with sink and a make-up vanity, as well as an oversized walk-in shower. Two additional bedrooms share a jack-n-jill bathroom featuring a marble floor, seamless glass stall shower and decorative vanity, and each offer generous closet space. Additional home highlights include 360 degree city views, a powder room with a pedestal sink and beautiful tilework, a laundry room with great cabinet space and utility sink, and a small terrace. All finishes, appointments, and details are of the finest quality and design, from the wood floors, moldings and millwork, lighting, hardware, motorized window shades, and beyond. Additionally, there is a storage unit in the building. Residents of The Lanesborough enjoy a 24 hour doorman and a state-of-the-art fitness center in the building. VIRTUAL TOUR: https://houselens-enterprise-editors-upload.s3.amazonaws.com/enterpriseuploads%2F6cc9f085-5114-4a36-e3e1-82144b2e7f44.mp4. 3D FLOORPLAN: https://my.matterport.com/show/?m=HGUtkwDDsB1
Location
State PA
County Philadelphia
Area 19102 (19102)
Zoning CMX5
Rooms
Other Rooms Primary Bedroom, Kitchen, Great Room
Main Level Bedrooms 3
Interior
Interior Features Combination Dining/Living, Kitchen - Eat-In, Kitchen - Island, Primary Bath(s), Walk-in Closet(s), Wood Floors
Heating Forced Air, Hot Water
Cooling Central A/C
Fireplaces Number 2
Fireplace Y
Heat Source Natural Gas
Exterior
Amenities Available Elevator, Exercise Room, Fitness Center, Other, Security
Water Access N
Accessibility None
Garage N
Building
Story 1
Unit Features Hi-Rise 9+ Floors
Sewer Public Sewer
Water Public
Architectural Style Other
Level or Stories 1
Additional Building Above Grade, Below Grade
New Construction N
Schools
School District The School District Of Philadelphia
Others
HOA Fee Include Other
Senior Community No
Tax ID 888035508
Ownership Condominium
Special Listing Condition Standard
Read Less Info
Want to know what your home might be worth? Contact us for a FREE valuation!

Our team is ready to help you sell your home for the highest possible price ASAP

Bought with Allan Domb • Allan Domb Real Estate
GET MORE INFORMATION




