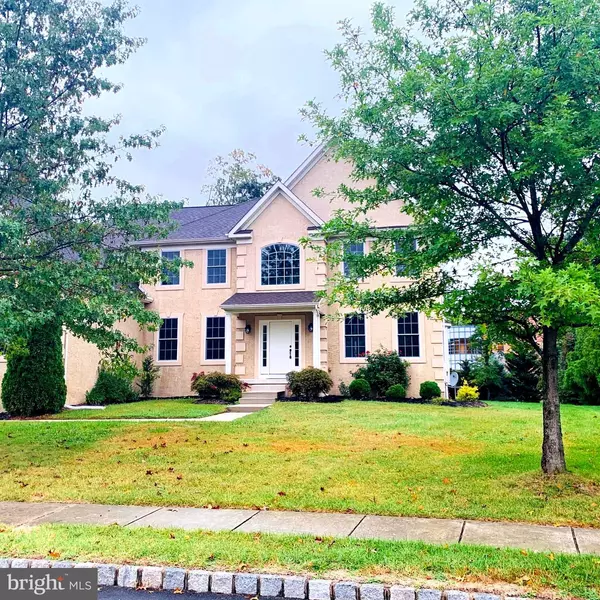For more information regarding the value of a property, please contact us for a free consultation.
Key Details
Sold Price $560,000
Property Type Single Family Home
Sub Type Detached
Listing Status Sold
Purchase Type For Sale
Square Footage 4,047 sqft
Price per Sqft $138
Subdivision Springville Estates
MLS Listing ID NJBL355766
Sold Date 11/22/19
Style Colonial
Bedrooms 4
Full Baths 3
Half Baths 1
HOA Fees $37/ann
HOA Y/N Y
Abv Grd Liv Area 4,047
Originating Board BRIGHT
Year Built 2005
Annual Tax Amount $17,822
Tax Year 2019
Lot Size 0.542 Acres
Acres 0.54
Lot Dimensions 0.00 x 0.00
Property Description
Traditional sophistication meets modern upgrades in this 4 bedroom, 3 1/2 bath 4300+ sq. ft Colonial, in the exclusive Springville Estates; thoroughly revamped by the team at Dunn Wright Properties. Beyond the entrance of a grand foyer and elegant split staircase are bright and spacious, naturally lit rooms with open-concept sightlines throughout the main floor. A refreshed eat-in kitchen with tremendous storage has been updated with top-of-the-line stainless steel appliances, Granite countertops, classic ceramic tile accents, hardwood floors, kitchen-island with dining and decorative hardware. The kitchen and casual dining area flow into a huge carpeted family room with double-height ceilings, marble fireplace and a stunning wall of windows. The main floor also offers newly carpeted formal living and dining rooms, a private office, a completely remodeled powder room and large designated laundry room and 2nd stairwell, both neatly tucked away. The spacious master suite provides the ultimate retreat; including 2 XL walk-in closets plus large linen closet, a private sitting area and an en-suite with whirlpool bath, double vanity, walk-in shower and separate W/C. Similar amenities extend into 3 more large bedrooms with generous closet space; one boasting an en-suite bath and the other a jack and jill with private W/C & shower. The full basement is insulated with roughed-in plumbing making this 1000+ sq. feet of potential with a convenient walk-out to the expansive yard. Rounding out the lengthy list of benefits is easy access to an attached 3-car garage, driveway space for 3+ more vehicles, a revived exterior and a freshly painted interior of cultured neutrals & custom molding detail. Plentiful adornments throughout to make this an idyllic home for easy family living and entertaining. Owner is a licensed NJ salesperson.
Location
State NJ
County Burlington
Area Mount Laurel Twp (20324)
Zoning R-1
Rooms
Other Rooms Living Room, Dining Room, Kitchen, Family Room, Breakfast Room, Laundry, Office, Half Bath
Basement Full, Unfinished, Walkout Stairs
Interior
Interior Features Additional Stairway, Attic, Attic/House Fan, Breakfast Area, Carpet, Ceiling Fan(s), Chair Railings, Curved Staircase, Double/Dual Staircase, Dining Area, Family Room Off Kitchen, Floor Plan - Open, Kitchen - Eat-In, Primary Bath(s), Pantry, Recessed Lighting, Upgraded Countertops, Walk-in Closet(s), WhirlPool/HotTub, Wood Floors
Heating Forced Air
Cooling Central A/C
Flooring Wood, Carpet
Fireplaces Number 1
Fireplaces Type Marble
Equipment Stainless Steel Appliances, Dryer, Washer
Fireplace Y
Appliance Stainless Steel Appliances, Dryer, Washer
Heat Source Natural Gas
Laundry Main Floor
Exterior
Parking Features Garage - Side Entry, Inside Access
Garage Spaces 7.0
Water Access N
Roof Type Pitched,Shingle
Accessibility None
Attached Garage 3
Total Parking Spaces 7
Garage Y
Building
Story 3+
Foundation Concrete Perimeter
Sewer Public Sewer
Water Public
Architectural Style Colonial
Level or Stories 3+
Additional Building Above Grade, Below Grade
Structure Type Cathedral Ceilings
New Construction N
Schools
High Schools Lenape Reg
School District Mount Laurel Township Public Schools
Others
HOA Fee Include Common Area Maintenance
Senior Community No
Tax ID 24-00803 07-00014 13
Ownership Fee Simple
SqFt Source Estimated
Special Listing Condition Standard
Read Less Info
Want to know what your home might be worth? Contact us for a FREE valuation!

Our team is ready to help you sell your home for the highest possible price ASAP

Bought with James R Capobianco • BHHS Fox & Roach-Moorestown
GET MORE INFORMATION




