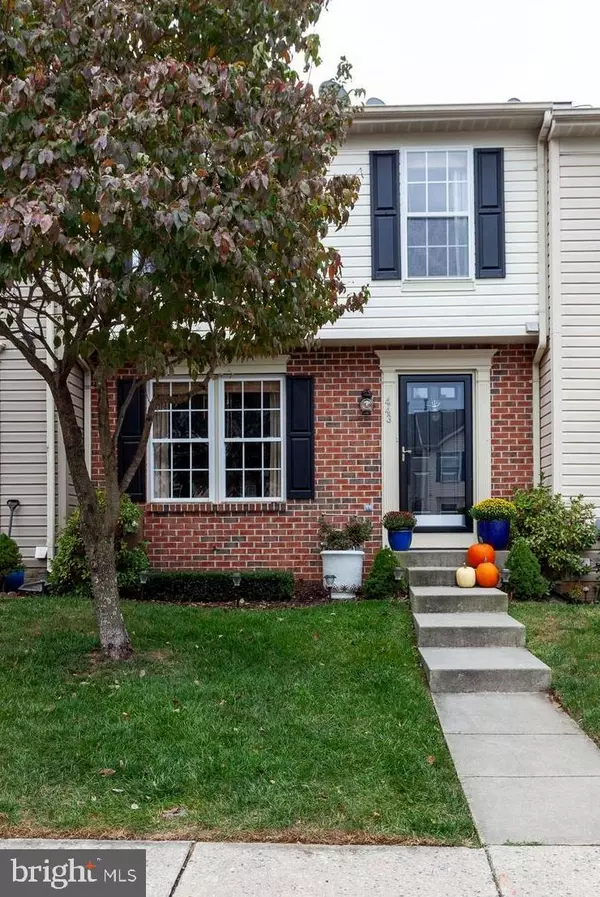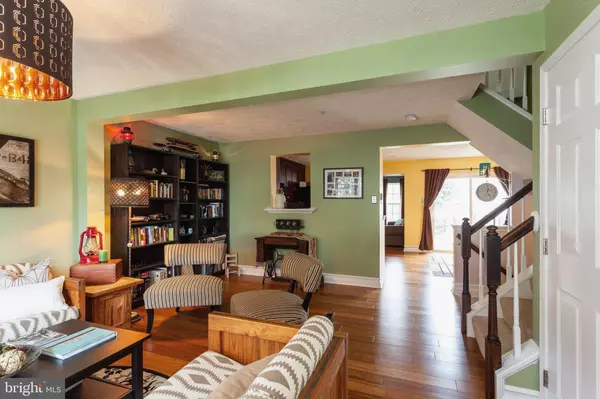For more information regarding the value of a property, please contact us for a free consultation.
Key Details
Sold Price $228,000
Property Type Townhouse
Sub Type Interior Row/Townhouse
Listing Status Sold
Purchase Type For Sale
Square Footage 1,908 sqft
Price per Sqft $119
Subdivision Constant Friendship
MLS Listing ID MDHR239436
Sold Date 11/22/19
Style Traditional,Side-by-Side,Colonial
Bedrooms 3
Full Baths 2
Half Baths 1
HOA Fees $69/mo
HOA Y/N Y
Abv Grd Liv Area 1,424
Originating Board BRIGHT
Year Built 2001
Annual Tax Amount $2,328
Tax Year 2018
Lot Size 2,200 Sqft
Acres 0.05
Lot Dimensions 0.00 x 0.00
Property Description
This amazing town home boast nine-foot ceilings, new hardwood floors on the main level, 3 finished levels and a 2-story bump out. A huge living room leads to the newly updated kitchen with 42" cabinets, new appliances including a gas cook top. The lower level is fully finished with an gas fireplace and full bathroom with a laundry room and ample storage. The master bedroom has a huge walk-in closet, vaulted ceiling and dual entry bathroom. Fully fenced backyard includes paver patio, landscaping and a beautiful lawn. The new HVAC system is an energy efficient heat pump with gas backup in colder conditions. With all of the convenience to commuter routes, shopping and recreation, this home is sure to move quickly. Schedule you showing today!
Location
State MD
County Harford
Zoning R2R3
Direction Northeast
Rooms
Other Rooms Dining Room, Primary Bedroom, Bedroom 2, Bedroom 3, Kitchen, Family Room, Den, Bathroom 1, Bathroom 2, Half Bath
Basement Daylight, Partial, Fully Finished, Heated, Interior Access, Poured Concrete, Workshop
Interior
Interior Features Attic/House Fan, Breakfast Area, Carpet, Ceiling Fan(s), Combination Kitchen/Dining, Combination Kitchen/Living, Dining Area, Family Room Off Kitchen, Floor Plan - Open, Kitchen - Eat-In, Kitchen - Island, Kitchen - Table Space, Sprinkler System, Upgraded Countertops, Wood Floors
Hot Water Natural Gas
Heating Heat Pump - Gas BackUp, Heat Pump(s), Programmable Thermostat
Cooling Attic Fan, Heat Pump(s), Programmable Thermostat
Flooring Bamboo, Carpet, Ceramic Tile, Hardwood
Fireplaces Type Gas/Propane
Equipment Built-In Microwave, Cooktop, Dishwasher, Disposal, Dryer, Dryer - Electric, Exhaust Fan, Humidifier, Icemaker, Oven - Single, Refrigerator, Six Burner Stove, Stove, Washer, Water Heater
Fireplace Y
Window Features Double Hung,Screens
Appliance Built-In Microwave, Cooktop, Dishwasher, Disposal, Dryer, Dryer - Electric, Exhaust Fan, Humidifier, Icemaker, Oven - Single, Refrigerator, Six Burner Stove, Stove, Washer, Water Heater
Heat Source Natural Gas
Exterior
Exterior Feature Patio(s)
Fence Fully, Wood
Utilities Available Cable TV, DSL Available, Fiber Optics Available, Phone Available, Under Ground, Natural Gas Available
Water Access N
Roof Type Asphalt,Shingle
Street Surface Black Top
Accessibility None
Porch Patio(s)
Road Frontage City/County
Garage N
Building
Lot Description Landscaping, Level, Rear Yard
Story 3+
Foundation Concrete Perimeter
Sewer Public Sewer
Water Public
Architectural Style Traditional, Side-by-Side, Colonial
Level or Stories 3+
Additional Building Above Grade, Below Grade
Structure Type Dry Wall
New Construction N
Schools
Elementary Schools Abingdon
Middle Schools Edgewood
High Schools Edgewood
School District Harford County Public Schools
Others
Pets Allowed Y
HOA Fee Include Common Area Maintenance,Snow Removal
Senior Community No
Tax ID 01-333186
Ownership Fee Simple
SqFt Source Assessor
Acceptable Financing Cash, Conventional, FHA, Negotiable, VA
Horse Property N
Listing Terms Cash, Conventional, FHA, Negotiable, VA
Financing Cash,Conventional,FHA,Negotiable,VA
Special Listing Condition Standard
Pets Allowed No Pet Restrictions
Read Less Info
Want to know what your home might be worth? Contact us for a FREE valuation!

Our team is ready to help you sell your home for the highest possible price ASAP

Bought with Robert Bollack • Cummings & Co. Realtors
GET MORE INFORMATION




