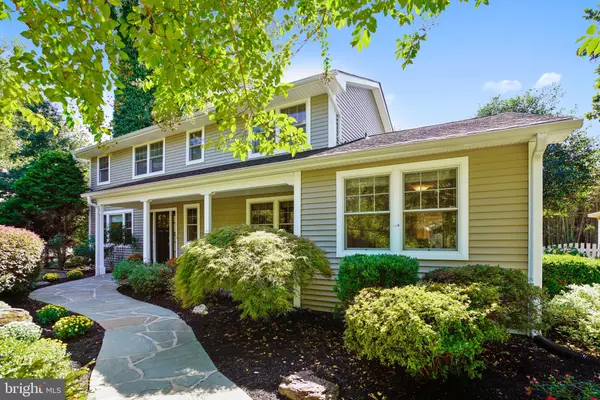For more information regarding the value of a property, please contact us for a free consultation.
Key Details
Sold Price $685,000
Property Type Single Family Home
Sub Type Detached
Listing Status Sold
Purchase Type For Sale
Square Footage 2,232 sqft
Price per Sqft $306
Subdivision Homewood
MLS Listing ID MDAA413382
Sold Date 11/21/19
Style Other
Bedrooms 4
Full Baths 2
Half Baths 1
HOA Y/N N
Abv Grd Liv Area 2,232
Originating Board BRIGHT
Year Built 1959
Annual Tax Amount $6,676
Tax Year 2018
Lot Size 0.384 Acres
Acres 0.38
Lot Dimensions Approximately 101x180
Property Description
This beautifully renovated home has it all. Located close to downtown and West St but on very private setting. This 16,723 sq ft lot with mature landscaping has a fenced back yard,plenty of off street parking, a detached 28 foot wide 2+ car garage,brick screened in porch opening to a custom raised patio and planter perfect for outside dining or fire pit,120 sq ft raised vegetable and flower planter,the best part is you dont nsee one neighbor from this private back yard, Interior has 4BR and 2&1,2 bath,hardwoods entire first and second floor,vaulted master bedroom with walk in closet and bathroom has whirlpool Jacuzzi tub,first floor has entry foyer,living room with brick wood burning fireplace,dining room opens via Anderson full french doors to brick screened in porch and to patio and back yard, large kitchen has two sinks,both with garbage disposals,lovely wood cabinets,first floor also has a large window filled office with adjacent library perfect for anyone who works from home, this space could also easily be converted to first floor master bedroom and bathroom,basement is finished with both inside and outside acess, utility room with Trane HVAC, french drain system and plenty of shelving, there is also an oversized walk in cedar closet, Don't miss this home that has the convenience of intown living with the privacy of the suburbs.
Location
State MD
County Anne Arundel
Zoning R
Rooms
Basement Connecting Stairway, Drainage System, Full, Heated, Improved, Outside Entrance, Interior Access, Partially Finished, Sump Pump, Walkout Stairs, Water Proofing System
Interior
Interior Features Attic, Built-Ins, Cedar Closet(s), Ceiling Fan(s), Recessed Lighting, Soaking Tub, Upgraded Countertops, Walk-in Closet(s), WhirlPool/HotTub, Wood Floors, Window Treatments
Hot Water Electric
Heating Forced Air, Central, Heat Pump(s), Programmable Thermostat
Cooling Central A/C, Heat Pump(s), Programmable Thermostat
Flooring Hardwood
Fireplaces Number 1
Fireplaces Type Brick, Fireplace - Glass Doors
Fireplace Y
Window Features Double Hung,Casement,Double Pane,Energy Efficient,ENERGY STAR Qualified,Screens
Heat Source Electric
Laundry Main Floor
Exterior
Exterior Feature Patio(s), Porch(es), Roof, Screened, Terrace
Parking Features Additional Storage Area, Garage Door Opener, Oversized
Garage Spaces 2.0
Fence Partially, Rear, Wood
Utilities Available Above Ground
Water Access N
Roof Type Asphalt
Street Surface Paved
Accessibility Entry Slope <1', Level Entry - Main
Porch Patio(s), Porch(es), Roof, Screened, Terrace
Road Frontage City/County
Total Parking Spaces 2
Garage Y
Building
Lot Description Backs to Trees, Front Yard, Landscaping, Private, Rear Yard, SideYard(s)
Story 3+
Sewer Public Sewer
Water Public
Architectural Style Other
Level or Stories 3+
Additional Building Above Grade, Below Grade
Structure Type Vaulted Ceilings,Brick
New Construction N
Schools
Elementary Schools Germantown
Middle Schools Bates
High Schools Annapolis
School District Anne Arundel County Public Schools
Others
Senior Community No
Tax ID 020655105848900
Ownership Fee Simple
SqFt Source Estimated
Security Features Security System
Special Listing Condition Standard
Read Less Info
Want to know what your home might be worth? Contact us for a FREE valuation!

Our team is ready to help you sell your home for the highest possible price ASAP

Bought with Richard M. Curtis • Curtis Real Estate Company
GET MORE INFORMATION




