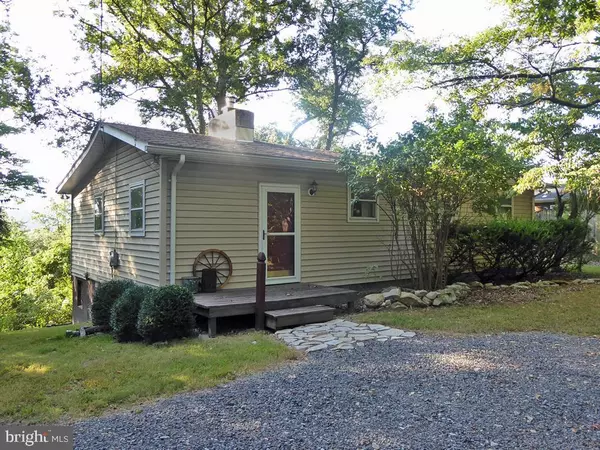For more information regarding the value of a property, please contact us for a free consultation.
Key Details
Sold Price $155,000
Property Type Single Family Home
Sub Type Detached
Listing Status Sold
Purchase Type For Sale
Square Footage 952 sqft
Price per Sqft $162
Subdivision Shen Farms Ridge
MLS Listing ID VAWR138060
Sold Date 11/18/19
Style Ranch/Rambler
Bedrooms 2
Full Baths 1
HOA Y/N Y
Abv Grd Liv Area 952
Originating Board BRIGHT
Year Built 1975
Annual Tax Amount $1,216
Tax Year 2019
Lot Size 2.940 Acres
Acres 2.94
Property Description
Welcome to the Tree House! This adorable home on almost 3 acres offers seclusion, gorgeous mountain views, and all the peace and quiet that you could hope for. It has been lovingly updated and improved by the current owners, and is sold fully furnished. All rooms have vaulted ceilings, giving an open feel to the home. The spacious great room features a masonry fireplace with wood-burning insert, patio door to the deck, and rustic kitchen with updated appliances and peninsula breakfast bar. There are separate rooms providing a comfortable den, and a dining room or office space, with large picture bay window and a separate patio door to the deck. Both bedrooms, and the updated bathroom, open into the great room. There is also a small basement area with outside entrance, providing a laundry hookup and shelving storage. Outside, a broad in-and-out driveway crosses through an easy to maintain upper yard area, with a large shed with sliding door and ride-in ramp, and a parking area for an RV or trailer. Architectural shingle roof 5 years old, recent new well pump, and the property features many other improvements and updates, inside and out, which all add to the comfortable feel of this beautiful home. Community facilities include two lakes, access to the Shenandoah River, and several picnic/recreational areas. The home is in good condition but is sold "as-is", reflected in the price. Check out this wonderful property, you will not be disappointed!
Location
State VA
County Warren
Zoning R
Direction Northwest
Rooms
Other Rooms Dining Room, Bedroom 2, Den, Bedroom 1, Great Room
Basement Outside Entrance, Partial, Rear Entrance
Main Level Bedrooms 2
Interior
Interior Features Breakfast Area, Built-Ins, Carpet, Ceiling Fan(s), Dining Area, Entry Level Bedroom, Exposed Beams, Floor Plan - Open, Formal/Separate Dining Room, Pantry, Recessed Lighting, Window Treatments
Heating Baseboard - Electric
Cooling Ceiling Fan(s)
Flooring Carpet, Ceramic Tile, Vinyl
Fireplaces Number 1
Fireplaces Type Brick, Insert, Mantel(s)
Equipment Built-In Microwave, Oven/Range - Electric, Range Hood, Refrigerator
Furnishings Yes
Fireplace Y
Window Features Bay/Bow,Screens,Wood Frame
Appliance Built-In Microwave, Oven/Range - Electric, Range Hood, Refrigerator
Heat Source Electric
Laundry Hookup, Basement
Exterior
Amenities Available Basketball Courts, Boat Ramp, Common Grounds, Lake, Non-Lake Recreational Area, Picnic Area, Volleyball Courts
Water Access N
View Mountain, Trees/Woods, Scenic Vista
Roof Type Architectural Shingle
Street Surface Gravel
Accessibility None
Road Frontage Road Maintenance Agreement
Garage N
Building
Lot Description Backs to Trees, Cul-de-sac, Secluded, Sloping, Trees/Wooded
Story 2
Foundation Crawl Space
Sewer Gravity Sept Fld, Septic > # of BR
Water Well
Architectural Style Ranch/Rambler
Level or Stories 2
Additional Building Above Grade, Below Grade
Structure Type Beamed Ceilings,Paneled Walls,Dry Wall,Vaulted Ceilings
New Construction N
Schools
Elementary Schools Leslie Fox Keyser
Middle Schools Warren County
High Schools Warren County
School District Warren County Public Schools
Others
HOA Fee Include Common Area Maintenance,Road Maintenance,Snow Removal
Senior Community No
Tax ID 7A 1 152A
Ownership Fee Simple
SqFt Source Estimated
Horse Property N
Special Listing Condition Standard
Read Less Info
Want to know what your home might be worth? Contact us for a FREE valuation!

Our team is ready to help you sell your home for the highest possible price ASAP

Bought with Leslie A. Webb • Long & Foster/Webber & Associates
GET MORE INFORMATION




