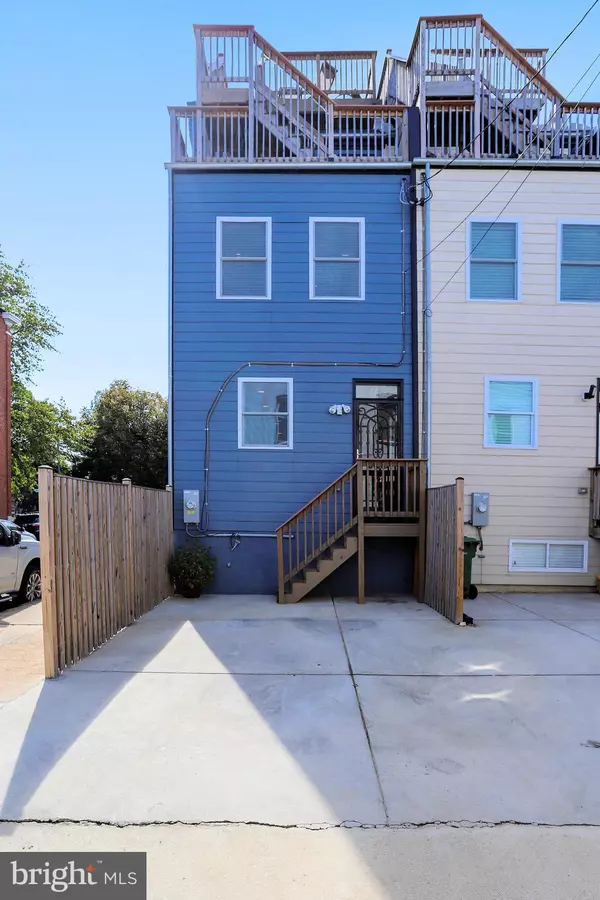For more information regarding the value of a property, please contact us for a free consultation.
Key Details
Sold Price $524,900
Property Type Single Family Home
Sub Type Twin/Semi-Detached
Listing Status Sold
Purchase Type For Sale
Square Footage 2,790 sqft
Price per Sqft $188
Subdivision Patterson Park
MLS Listing ID MDBA487580
Sold Date 11/20/19
Style Federal
Bedrooms 4
Full Baths 4
HOA Y/N N
Abv Grd Liv Area 2,190
Originating Board BRIGHT
Year Built 1920
Annual Tax Amount $11,422
Tax Year 2019
Lot Size 1,088 Sqft
Acres 0.02
Property Description
This incredible park front, end-of-group, brick townhouse on Patterson Park is one of the nicest homes you'll see anywhere in the Patterson/Canton area, and it comes with 7 years of CHAP tax credit still remaining. Truly a masterpiece, it boasts 4 large bedrooms, each with a quality full bathroom. Enter and notice the open floor plan with plenty of natural light throughout, gorgeous manufactured hardwoods, coffered ceiling, and new plantation shutters. The entire west wall features stunning exposed brick, spanning the three upper floors of the home. The luxury kitchen has gorgeous granite, stainless appliances, and high-end cabinetry with a center island and loads of storage. The home has numerous smart features, including a motion-activated kitchen faucet, Nest thermostats for the dual zoned AC, and a whole-home central audio system! The rear door leads to a parking pad with a partial privacy fence.The second floor has two large bedrooms - one acting as a second master with an en-suite bathroom and dual vanity, and one with a jack-and-jill style entrance into the hallway full bathroom. You ll find the laundry room conveniently located on this level as well. Walk up to the third floor and enter a lounge area with wet bar and entrance to the bi-level roof deck with amazing views. The private master bedroom looks out over the park with high ceilings and plenty of space for any sized bedroom set and furniture. The master bath features a glass shower and dual vanity. All three upstairs bedrooms have generously sized closets with custom California Closets organization systems. In the fully finished basement you ll find a family room as well as the fourth bedroom and fourth bathroom, all with premium vinyl wood grain flooring and unusually tall ceilings, in addition to more storage space.The brick front was recently repointed and the side and rear were repainted as well. This home has been immaculately maintained and cared for, and it shows. Clean, fresh, modern and bright, this home is not to be missed and certainly won t be on the market long!
Location
State MD
County Baltimore City
Zoning R-8
Rooms
Basement Fully Finished, Improved, Interior Access, Sump Pump, Windows
Interior
Interior Features Built-Ins, Ceiling Fan(s), Crown Moldings, Dining Area, Floor Plan - Open, Kitchen - Gourmet, Kitchen - Island, Primary Bath(s), Upgraded Countertops, Wainscotting, Window Treatments, Wood Floors
Heating Forced Air
Cooling Central A/C, Zoned
Fireplace N
Heat Source Natural Gas
Exterior
Garage Spaces 1.0
Fence Partially, Wood
Water Access N
View Park/Greenbelt
Accessibility None
Total Parking Spaces 1
Garage N
Building
Story 3+
Sewer Public Sewer
Water Public
Architectural Style Federal
Level or Stories 3+
Additional Building Above Grade, Below Grade
New Construction N
Schools
School District Baltimore City Public Schools
Others
Senior Community No
Tax ID 0306161729 047
Ownership Fee Simple
SqFt Source Assessor
Special Listing Condition Standard
Read Less Info
Want to know what your home might be worth? Contact us for a FREE valuation!

Our team is ready to help you sell your home for the highest possible price ASAP

Bought with Stephen Travieso • Monument Sotheby's International Realty
GET MORE INFORMATION




