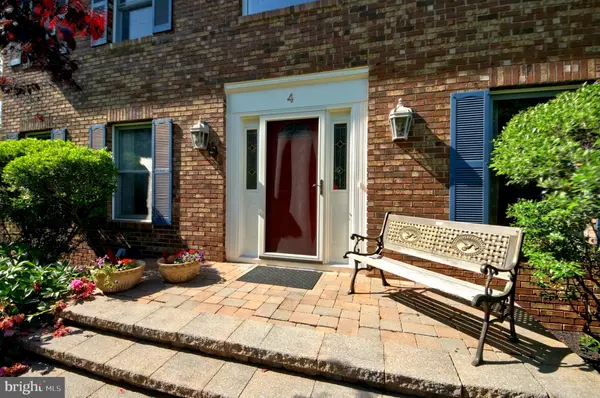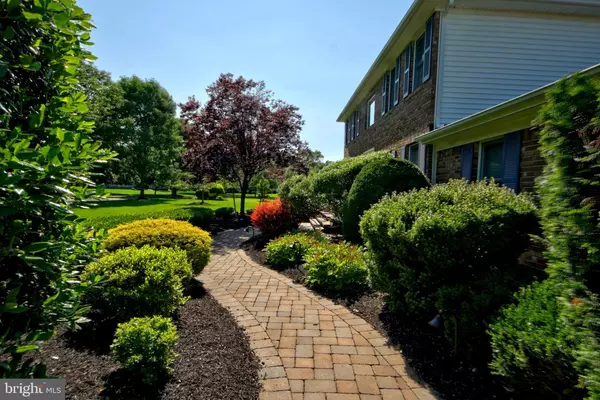For more information regarding the value of a property, please contact us for a free consultation.
Key Details
Sold Price $780,000
Property Type Single Family Home
Sub Type Detached
Listing Status Sold
Purchase Type For Sale
Square Footage 4,385 sqft
Price per Sqft $177
Subdivision Heatherfield
MLS Listing ID NJME279956
Sold Date 11/15/19
Style Colonial
Bedrooms 5
Full Baths 3
Half Baths 1
HOA Y/N N
Abv Grd Liv Area 3,135
Originating Board BRIGHT
Year Built 1990
Annual Tax Amount $18,719
Tax Year 2018
Lot Size 0.816 Acres
Acres 0.82
Lot Dimensions 0.00 x 0.00
Property Description
Elegant full brick front colonial on a beautiful landscaped property, a spacious patio, three-season sunroom addition completed in 2007, and many views of flowering trees, lovely plantings and gorgeous lush green manicured grass. The kitchen (remodelled in 2017) overlooks the patio and lovely back garden. Various rooms connect well to each other for an excellent flow. Enjoy the study beyond the living room, the sunroom, accessed through the family room or the breakfast room, the dining room, from the butler's pantry or the two story foyer. An addition was completed in 2007 for a guest suite with its own full bath on the first floor, yet tucked away for privacy. Upstairs, four well sized bedrooms and two fully remodelled baths give plenty of room for all. The finished basement enjoys an exercise room, a pool table room for hours of enjoyment, plus a third room for relaxing and reading or enjoying a game on TV. All of this beautifully situated on a cul-de-sac location where traffic noise is never an issue! Many great features such as a sprinkler system & security system, enhance the comfortable living in this beautiful home. Public water and Sewer, great WWP school district and access to the train in twelve minutes, plus a local shopping center in two minutes. The square footage of 3,135 includes the above grade first and second floors, not including the sunroom. The square footage of the entire finished areas of the house includes the sunroom and finished basement, which equals 4,385 square feet. Visit this property soon!
Location
State NJ
County Mercer
Area West Windsor Twp (21113)
Zoning R-2
Direction South
Rooms
Other Rooms Living Room, Dining Room, Primary Bedroom, Bedroom 2, Bedroom 4, Kitchen, Family Room, Breakfast Room, Bedroom 1, Study, Sun/Florida Room, Bathroom 3
Basement Fully Finished
Main Level Bedrooms 1
Interior
Interior Features Butlers Pantry, Cedar Closet(s), Curved Staircase, Family Room Off Kitchen, Kitchen - Island, Sprinkler System, Upgraded Countertops
Hot Water Natural Gas
Heating Forced Air
Cooling Central A/C
Flooring Hardwood, Carpet, Ceramic Tile, Laminated
Fireplaces Number 1
Fireplace Y
Window Features Double Pane
Heat Source Natural Gas
Laundry Main Floor
Exterior
Parking Features Garage - Side Entry, Garage Door Opener, Inside Access
Garage Spaces 3.0
Utilities Available Cable TV, Natural Gas Available
Water Access N
Roof Type Asphalt
Accessibility None
Attached Garage 3
Total Parking Spaces 3
Garage Y
Building
Story 2
Sewer Public Sewer
Water Public
Architectural Style Colonial
Level or Stories 2
Additional Building Above Grade, Below Grade
Structure Type Dry Wall
New Construction N
Schools
Elementary Schools M. Hawk
Middle Schools Grover Ms
High Schools High School South
School District West Windsor-Plainsboro Regional
Others
HOA Fee Include None
Senior Community No
Tax ID 13-00021 26-00027
Ownership Fee Simple
SqFt Source Assessor
Security Features Security System
Acceptable Financing Conventional
Listing Terms Conventional
Financing Conventional
Special Listing Condition Standard
Read Less Info
Want to know what your home might be worth? Contact us for a FREE valuation!

Our team is ready to help you sell your home for the highest possible price ASAP

Bought with Kei Imanishi • Weichert Realtors-Princeton Junction
GET MORE INFORMATION




