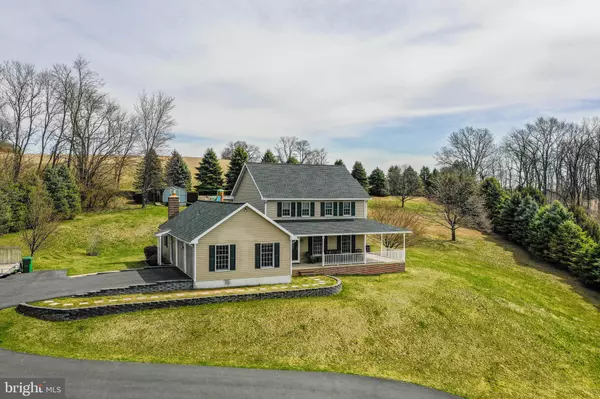For more information regarding the value of a property, please contact us for a free consultation.
Key Details
Sold Price $305,000
Property Type Single Family Home
Sub Type Detached
Listing Status Sold
Purchase Type For Sale
Square Footage 2,278 sqft
Price per Sqft $133
Subdivision None Available
MLS Listing ID PABK339002
Sold Date 11/15/19
Style Traditional
Bedrooms 4
Full Baths 3
Half Baths 1
HOA Y/N N
Abv Grd Liv Area 2,278
Originating Board BRIGHT
Year Built 1989
Annual Tax Amount $6,355
Tax Year 2018
Lot Size 1.730 Acres
Acres 1.73
Lot Dimensions 0.00 x 0.00
Property Description
Welcome home to the top of the world! Beautiful countryside views will make every day a little brighter for you and your loved ones. Watch the afternoons turn into evenings from your covered front porch where the view stretches for miles. Step inside to enjoy all the comforts of home. A floor plan with the family in mind, flows from the kitchen through the breakfast area to the family room accented by the fireplace where stories will be told, and memories made. From the family room, step out to the backyard patio to watch everyone at play in your big yard and flip the burgers on the grill. If you are planning something more formal, the dining and living room has space for all, including great views too. For your convenience, first floor laundry is great. All appliances included keeps your moving budget in line. If you want to hang out inside or need a craft space or studio, then check out the finished basement with full bathroom too. When it s time to unwind, the upstairs has room for all with ample bedroom and bathroom space. Move-in ready home has had many updates over the years including most recently, adding a new roof, siding, gutters, down spouts, and carpeting in dining and family rooms, kitchen floor, and new entry doors along with new hot water heater. Great location has easy access to major roadways and charming small towns nearby. A great place you will be proud to call home!
Location
State PA
County Berks
Area Greenwich Twp (10245)
Zoning R
Rooms
Other Rooms Living Room, Dining Room, Primary Bedroom, Bedroom 2, Bedroom 3, Bedroom 4, Kitchen, Family Room, Laundry
Basement Full
Interior
Interior Features Butlers Pantry, Dining Area, Primary Bath(s), Wood Stove
Hot Water Electric
Heating Heat Pump - Electric BackUp
Cooling Central A/C
Flooring Fully Carpeted, Tile/Brick
Fireplaces Number 1
Fireplaces Type Brick
Fireplace Y
Heat Source Electric
Laundry Main Floor
Exterior
Exterior Feature Patio(s), Porch(es)
Garage Other
Garage Spaces 3.0
Water Access N
Roof Type Pitched,Shingle
Street Surface Paved
Accessibility None
Porch Patio(s), Porch(es)
Attached Garage 2
Total Parking Spaces 3
Garage Y
Building
Story 2
Sewer On Site Septic
Water Well
Architectural Style Traditional
Level or Stories 2
Additional Building Above Grade, Below Grade
New Construction N
Schools
School District Kutztown Area
Others
Senior Community No
Tax ID 45-5424-00-86-0713
Ownership Fee Simple
SqFt Source Estimated
Acceptable Financing Cash, Conventional, FHA, VA
Listing Terms Cash, Conventional, FHA, VA
Financing Cash,Conventional,FHA,VA
Special Listing Condition Standard
Read Less Info
Want to know what your home might be worth? Contact us for a FREE valuation!

Our team is ready to help you sell your home for the highest possible price ASAP

Bought with Victoria Roelke • BHHS Fox & Roach - Center Valley
GET MORE INFORMATION




