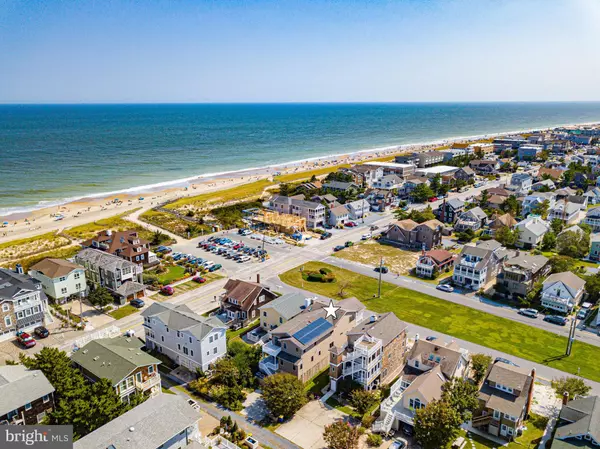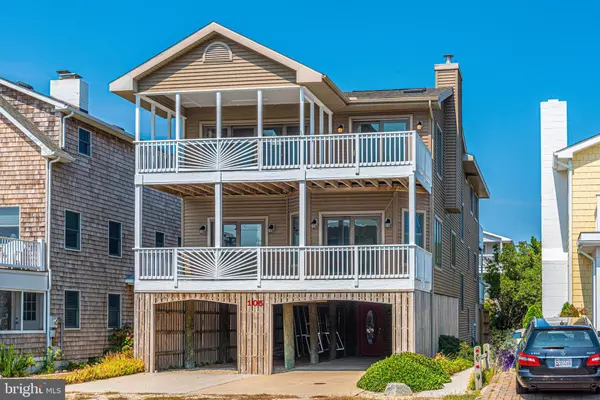For more information regarding the value of a property, please contact us for a free consultation.
Key Details
Sold Price $1,725,000
Property Type Single Family Home
Sub Type Detached
Listing Status Sold
Purchase Type For Sale
Square Footage 3,290 sqft
Price per Sqft $524
Subdivision None Available
MLS Listing ID DESU149128
Sold Date 11/15/19
Style Coastal,Contemporary
Bedrooms 6
Full Baths 4
Half Baths 1
HOA Y/N N
Abv Grd Liv Area 3,290
Originating Board BRIGHT
Year Built 2000
Annual Tax Amount $4,079
Tax Year 2019
Lot Size 4,792 Sqft
Acres 0.11
Lot Dimensions 40.00 x 125.00
Property Description
MOTIVATED SELLERS!!! Ocean Views! Enjoy those early morning sunrises from your front deck and what a perfect way to start your day watching the sun rise over the glistening ocean and listening to the waves crashing on the beach. It is hypnotizing! This home is perfection (never rented) and beautifully maintained. You will discover a gorgeous light-filled entertaining area with a fabulous stone gas fireplace plus skylights, a lovely kitchen with 42 inch cabinets, granite counter tops and a large center island, a screened porch and deck with southern exposure, a perfect for place for an afternoon nap or a quiet dinner. Continuing on this level is an oversized ensuite with sitting area and a private deck, a great place to escape to read a good book. On the lower level, you will find 2 additional ensuites plus 3 guest rooms and a bonus room/office. This house is located on one of the best streets in Bethany Beach with a large median strip, perfect for playing soccer in the evenings, and a short walk to town to stroll the boardwalk for the free summer entertainment, gourmet restaurants and boutique shopping. The additional upgrades this beautiful home offers are solar panels (owned), space for an elevator, new designer furnishings and paint. The house has a low maintenance exterior plus ample parking for your guests. A great opportunity to invest in your future and start making Bethany Beach memories.
Location
State DE
County Sussex
Area Baltimore Hundred (31001)
Zoning TN
Direction South
Rooms
Other Rooms Living Room, Dining Room, Primary Bedroom, Kitchen
Main Level Bedrooms 5
Interior
Interior Features Attic/House Fan, Carpet, Ceiling Fan(s), Combination Dining/Living, Floor Plan - Open, Kitchen - Gourmet, Kitchen - Island, Primary Bath(s), Recessed Lighting, Skylight(s), Stall Shower, Upgraded Countertops, Walk-in Closet(s), WhirlPool/HotTub, Window Treatments, Pantry
Hot Water Electric
Heating Forced Air, Zoned
Cooling Central A/C, Ceiling Fan(s), Zoned
Flooring Carpet, Ceramic Tile
Fireplaces Number 1
Fireplaces Type Fireplace - Glass Doors, Stone, Mantel(s)
Equipment Built-In Microwave, Disposal, Dryer, Energy Efficient Appliances, ENERGY STAR Clothes Washer, ENERGY STAR Dishwasher, ENERGY STAR Refrigerator, Icemaker, Oven - Double, Oven - Self Cleaning, Oven/Range - Electric, Stainless Steel Appliances, Six Burner Stove, Water Heater, Dishwasher, Washer
Furnishings Yes
Fireplace Y
Window Features Bay/Bow,Energy Efficient,ENERGY STAR Qualified,Low-E,Screens,Vinyl Clad
Appliance Built-In Microwave, Disposal, Dryer, Energy Efficient Appliances, ENERGY STAR Clothes Washer, ENERGY STAR Dishwasher, ENERGY STAR Refrigerator, Icemaker, Oven - Double, Oven - Self Cleaning, Oven/Range - Electric, Stainless Steel Appliances, Six Burner Stove, Water Heater, Dishwasher, Washer
Heat Source Solar, Propane - Owned
Exterior
Exterior Feature Deck(s), Screened, Porch(es)
Utilities Available Cable TV, Phone
Water Access N
View Ocean
Roof Type Architectural Shingle
Street Surface Black Top
Accessibility 2+ Access Exits, 32\"+ wide Doors, 36\"+ wide Halls, Accessible Switches/Outlets, Doors - Lever Handle(s), Doors - Swing In, Low Bathroom Mirrors, Low Pile Carpeting
Porch Deck(s), Screened, Porch(es)
Road Frontage City/County
Garage N
Building
Lot Description Cleared, Front Yard, Landscaping, Level, Rear Yard, SideYard(s)
Story 2.5
Foundation Pilings
Sewer Public Sewer
Water Public
Architectural Style Coastal, Contemporary
Level or Stories 2.5
Additional Building Above Grade, Below Grade
Structure Type 9'+ Ceilings,Vaulted Ceilings
New Construction N
Schools
School District Indian River
Others
Senior Community No
Tax ID 134-13.16-70.00
Ownership Fee Simple
SqFt Source Assessor
Security Features Smoke Detector
Special Listing Condition Standard
Read Less Info
Want to know what your home might be worth? Contact us for a FREE valuation!

Our team is ready to help you sell your home for the highest possible price ASAP

Bought with LESLIE KOPP • Long & Foster Real Estate, Inc.
GET MORE INFORMATION




