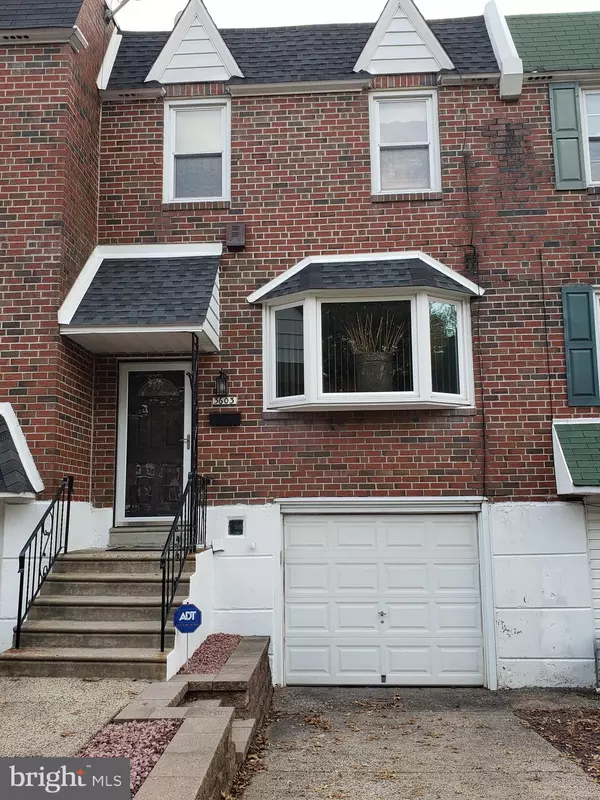For more information regarding the value of a property, please contact us for a free consultation.
Key Details
Sold Price $228,000
Property Type Townhouse
Sub Type Interior Row/Townhouse
Listing Status Sold
Purchase Type For Sale
Square Footage 1,368 sqft
Price per Sqft $166
Subdivision Parkwood
MLS Listing ID PAPH839018
Sold Date 11/15/19
Style Straight Thru
Bedrooms 3
Full Baths 1
Half Baths 1
HOA Y/N N
Abv Grd Liv Area 1,368
Originating Board BRIGHT
Year Built 1970
Annual Tax Amount $2,821
Tax Year 2020
Lot Size 1,800 Sqft
Acres 0.04
Lot Dimensions 18.00 x 100.00
Property Description
Welcome to 3603 Genesee Place in the beautiful far northeast neighborhood of Parkwood!! This newly renovated home sits on a nice wooded cul de sac with small park in the middle. This home features 3 bedroom, 1 full bath and 1 half bath. The 1st floor has all brand new wall to wall carpet, a formal dining room and an updated kitchen with antique white cabinets, beautiful granite countertops, ceramic tile backsplash and new stainless steel refrigerator, stove/range with hood, microwave and dishwasher. There is also a large coat closet and half bath on the first floor. Upstairs you will find brand new carpet on the steps and in the hallway and hardwood floors in all 3 bedrooms. The large master bedroom has ample closet space and the other 2 bedrooms are also good size with closets. In the hall you will find a full 3 piecel bathroom with large vanity, tile floors and a beautiful tub surround. Downstairs you will find a full laundry room, a huge finished basement with tile floor and stone bar great for entertaining, a utility room, and rear access to the large covered 3 season room with patio and recessed lights. The back yard is huge and very deep and backs up to privacy tree line. There is a large driveway for off street parking and a built in attached inside access garage with automatic opener. In addition this home has new windows and a newly maintained rubber roof with new shingles. This home is close to schools, shopping and public transportation. Conveniently located to close proximity to I95, Route 1, the turnpike and Septa's regional rail. The entire home has been professionally painted, all you need to do is unpack your bags! Don't let this one get away, make your appointment today!!
Location
State PA
County Philadelphia
Area 19154 (19154)
Zoning RSA4
Rooms
Basement Partial, Fully Finished
Interior
Heating Forced Air
Cooling Central A/C
Flooring Carpet
Heat Source Natural Gas
Exterior
Parking Features Built In
Garage Spaces 1.0
Water Access N
Roof Type Flat
Accessibility None
Attached Garage 1
Total Parking Spaces 1
Garage Y
Building
Lot Description Front Yard, Rear Yard
Story 2
Sewer Public Sewer
Water Public
Architectural Style Straight Thru
Level or Stories 2
Additional Building Above Grade, Below Grade
New Construction N
Schools
School District The School District Of Philadelphia
Others
Senior Community No
Tax ID 663446000
Ownership Fee Simple
SqFt Source Assessor
Acceptable Financing Cash, Conventional, FHA, VA
Listing Terms Cash, Conventional, FHA, VA
Financing Cash,Conventional,FHA,VA
Special Listing Condition Standard
Read Less Info
Want to know what your home might be worth? Contact us for a FREE valuation!

Our team is ready to help you sell your home for the highest possible price ASAP

Bought with Nicholas Keenan • Keller Williams Realty Group
GET MORE INFORMATION




