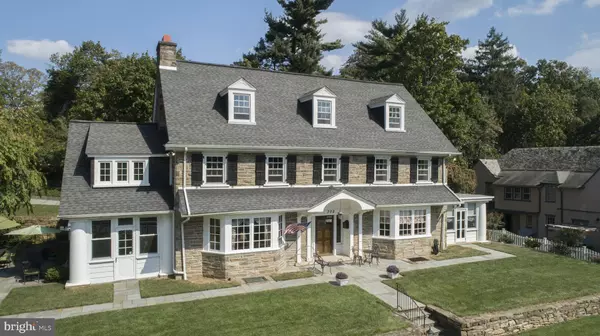For more information regarding the value of a property, please contact us for a free consultation.
Key Details
Sold Price $530,000
Property Type Single Family Home
Sub Type Detached
Listing Status Sold
Purchase Type For Sale
Square Footage 4,204 sqft
Price per Sqft $126
Subdivision Elkins Park
MLS Listing ID PAMC627206
Sold Date 11/15/19
Style Colonial
Bedrooms 7
Full Baths 4
Half Baths 2
HOA Y/N N
Abv Grd Liv Area 4,204
Originating Board BRIGHT
Year Built 1920
Annual Tax Amount $15,827
Tax Year 2020
Lot Size 0.370 Acres
Acres 0.37
Lot Dimensions 117.00 x 0.00
Property Description
Welcome to Spring Manor! Located on the former grounds of the Eildon estate, this elegant stone Colonial was constructed in 1925 for a prominent real estate broker of the time, Milton Stern. There have been only 5 Owners of this wonderful home in its nearly 100-year history. It retains many of its original details, including random-width, pegged Oak flooring, crown moldings, wainscoting and ample built-ins throughout. Offering over 4,200SF of gracious living space PLUS a finished basement, there is ample room to entertain in grand style, or cozy up in the heated sunroom or breakfast room. Commanding a strong presence on its corner lot, a white picket fence was recently installed around the entire front yard & further enhances the curb appeal. Two sets of stone retaining walls provide a large & level grassy area for play or future gardening. Plenty of sunshine covers the yard & floods the house during most of the day from its Southwestern facing facade. The formal central entry hall is quite wide, and provides a direct sightline and egress to the rear driveway and detached 2-car garage. There are a tremendous amount of original, built-in cabinets throughout the home, including 2 sets of bookcases in the living room, and two sets of arched china cabinets in the dining room. Both of these rooms have large bay windows overlooking the front yard. The living room has a wood burning fireplace, and 2 sets of French doors that access the heated sunroom. Off the dining room is the sunny Breakfast room, and through the Butler's Pantry into the large kitchen. The updated kitchen includes a large central island, a dual-fuel oven (with a standard oven & a cookie oven), a French door fridge & even a beverage cooler. There is also a door to the side patio with easy access to the garage as well. There is a back staircase up to the 2nd floor stair landing & access to the finished basement & laundry. A powder room is tucked under the main staircase & the hall closet is tucked just inside the rear door. Upstairs on the 2nd floor, the master suite encompasses four distinct spaces. The sleeping chamber overlooks the front yard, and there is a large walk-through closet from the bedroom and the en-suite bath. The bathroom is a wonderfully renovated space with a beautiful slipper tub, gorgeous tile & all the other necessities. In addition, there is a dedicated home office over the sunroom that has a wonderful arched window facing the side yard & 2 windows facing the front yard. There are 2 built-in bookcases in this room as well. There are 3 other guest bedrooms on the 2nd floor, served by the 2nd full bathroom (also completely renovated in the past 10 years). Up on the 3rd floor, one still has quite high ceilings, and there are 3 additional guest bedrooms. The one bedroom has those delightful quarter-round windows flanking the chimney as well as its own en-suite bathroom. There is a 4th full bathroom to service the remaining bedrooms. The entire roof was replaced with architectural asphalt shingles in 2006, the entire sewer line was replaced from the house to the street & the majority of the windows have been replaced. It's a beautiful & classic residence that's conveniently located to many of the Township parks, the SEPTA station (Elkins Park) and numerous restaurants. In less than 10 minutes, you can get to Jenkintown to enjoy a movie at the Hiway Theater or go shopping at Trader Joes or Whole Foods.
Location
State PA
County Montgomery
Area Cheltenham Twp (10631)
Zoning R3
Rooms
Other Rooms Living Room, Dining Room, Primary Bedroom, Bedroom 2, Bedroom 3, Bedroom 4, Bedroom 5, Kitchen, Family Room, Breakfast Room, Sun/Florida Room, Laundry, Maid/Guest Quarters, Other, Office, Bedroom 6, Primary Bathroom
Basement Full
Interior
Heating Hot Water
Cooling Window Unit(s)
Fireplaces Number 1
Heat Source Natural Gas
Exterior
Parking Features Garage Door Opener
Garage Spaces 2.0
Water Access N
Roof Type Asphalt,Architectural Shingle
Accessibility None
Total Parking Spaces 2
Garage Y
Building
Story 3+
Sewer Public Sewer
Water Public
Architectural Style Colonial
Level or Stories 3+
Additional Building Above Grade, Below Grade
New Construction N
Schools
School District Cheltenham
Others
Senior Community No
Tax ID 31-00-24856-007
Ownership Fee Simple
SqFt Source Assessor
Special Listing Condition Standard
Read Less Info
Want to know what your home might be worth? Contact us for a FREE valuation!

Our team is ready to help you sell your home for the highest possible price ASAP

Bought with Angela McCracken • BHHS Fox & Roach-Jenkintown
GET MORE INFORMATION




