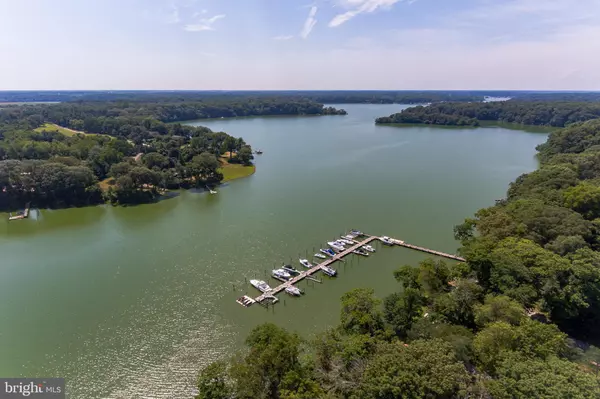For more information regarding the value of a property, please contact us for a free consultation.
Key Details
Sold Price $625,000
Property Type Single Family Home
Sub Type Detached
Listing Status Sold
Purchase Type For Sale
Square Footage 3,958 sqft
Price per Sqft $157
Subdivision Budds Landing
MLS Listing ID MDCC165630
Sold Date 11/15/19
Style French
Bedrooms 4
Full Baths 2
Half Baths 1
HOA Y/N N
Abv Grd Liv Area 3,958
Originating Board BRIGHT
Year Built 1991
Annual Tax Amount $5,504
Tax Year 2018
Lot Size 9.403 Acres
Acres 9.4
Lot Dimensions x 0.00
Property Description
Wow!! Live in the type of community most people dream about! This Magnificent, Custom 4 Bedroom, 2.5 bath Home has both Grace & Style, in the peaceful community of "Budds Landing" sitting on 9.4 picturesque acres, fenced in and perfect for horses. Relax on your outside deck and watch the deer, swans and eagles, enjoy boating, swimming, fishing and horseback riding. Homesite features panoramic, natural vistas overlooking the 60 acre community wildlife sanctuary and lake. In addition to the community private marina w/ boat launch and beach, travel on a private access path to the marina by golf cart if you choose from this house! Plus this home has it's very own deeded 40' oversized deep water boat slip to enjoy luxury weekends boating on the Sassafras River, kayaking, or simply floating around on a tube. Notice the perfectly manicured lawn as you drive up the extended driveway leading to the three car turned garage. Enjoy walking up the paver walkway to the partially stone front with solid wood door with transom and side lines. Upon entering this exquisitely designed residence, guests will notice the two story foyer, with medallion dressed chandelier making them feel immediately welcomed. There are Gleaming hardwood floors thoughout most of the home. The chef s delight kitchen features an extended center island, 42 cabinets, granite countertops, stainless steel appliances and a wonderful breakfast room with scenic views the deck area. Family room boasts a floor to ceiling stone fireplace as a focal point. Sought after Open Floor Plan!! Formal Dining Room with crown mouldings and living room with vaulted ceilings and lovely arched windows. Wow! Gorgeous Sun Room with vaulted cedar wood ceiling to enjoy all seasons. Retire at the end of the day through double french doors into the Master Suite with tray ceilings, plus upper deck overlooking the scenic property. The spacious rooms and fantastic open floor plan is the perfect environment for entertaining friends and family with separate Dining Room space for large family get-togethers, BBQ or dinner parties. Outside an expansive deck with hot tub. Perfect home for those seeking privacy with the benefits of a community and water access! Make an appointment today and you too will fall in love with this land of uncommon natural beauty. This Stunning Custom designed Home has endless features and is a Truly Remarkable Value.
Location
State MD
County Cecil
Zoning RR
Rooms
Other Rooms Living Room, Dining Room, Primary Bedroom, Bedroom 2, Bedroom 3, Bedroom 4, Kitchen, Family Room, Other
Basement Full, Outside Entrance, Walkout Level, Rear Entrance
Interior
Interior Features Carpet, Crown Moldings, Kitchen - Gourmet, Primary Bath(s), Water Treat System, Wood Floors, Breakfast Area, Ceiling Fan(s), Dining Area, Family Room Off Kitchen, Floor Plan - Open, Formal/Separate Dining Room, Kitchen - Eat-In, Chair Railings, Kitchen - Island, Laundry Chute, Recessed Lighting, Soaking Tub, Stall Shower, Walk-in Closet(s), Window Treatments, Wine Storage
Hot Water Multi-tank
Heating Forced Air
Cooling Central A/C
Flooring Hardwood, Tile/Brick
Fireplaces Number 2
Fireplaces Type Wood, Heatilator
Equipment Built-In Range, Built-In Microwave, Dishwasher, Disposal, Oven - Self Cleaning, Oven/Range - Gas, Refrigerator, Icemaker
Fireplace Y
Window Features Bay/Bow,Skylights,Screens,Casement
Appliance Built-In Range, Built-In Microwave, Dishwasher, Disposal, Oven - Self Cleaning, Oven/Range - Gas, Refrigerator, Icemaker
Heat Source Natural Gas
Laundry Main Floor
Exterior
Garage Garage Door Opener, Inside Access
Garage Spaces 3.0
Water Access N
View Panoramic, Pasture
Accessibility Other
Attached Garage 3
Total Parking Spaces 3
Garage Y
Building
Story 2.5
Sewer Septic Exists
Water Well, Conditioner
Architectural Style French
Level or Stories 2.5
Additional Building Above Grade, Below Grade
New Construction N
Schools
Elementary Schools Cecilton
Middle Schools Bohemia Manor
High Schools Bohemia Manor
School District Cecil County Public Schools
Others
Senior Community No
Tax ID 01-061550
Ownership Fee Simple
SqFt Source Assessor
Security Features Motion Detectors
Horse Property Y
Horse Feature Horse Trails, Horses Allowed
Special Listing Condition Standard
Read Less Info
Want to know what your home might be worth? Contact us for a FREE valuation!

Our team is ready to help you sell your home for the highest possible price ASAP

Bought with Michael G Haritos • Empower Real Estate, LLC
GET MORE INFORMATION




