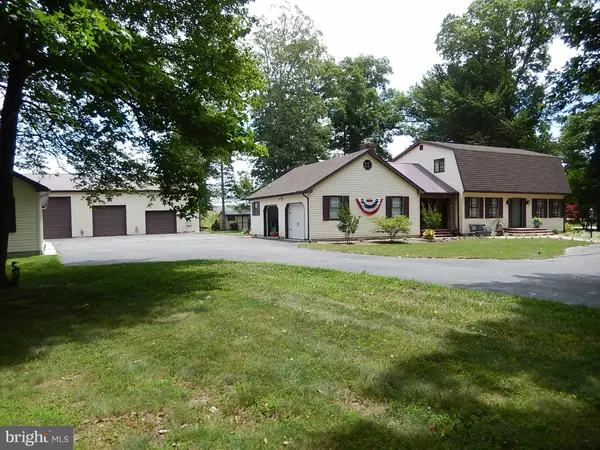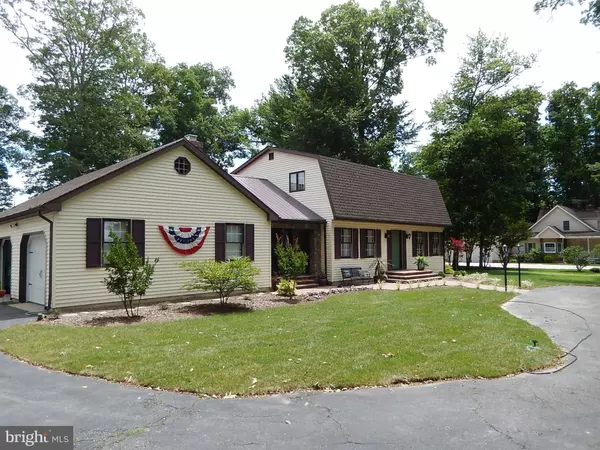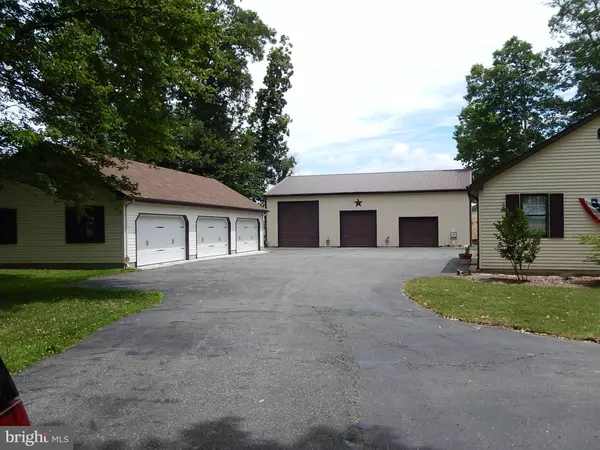For more information regarding the value of a property, please contact us for a free consultation.
Key Details
Sold Price $420,000
Property Type Single Family Home
Sub Type Detached
Listing Status Sold
Purchase Type For Sale
Square Footage 2,977 sqft
Price per Sqft $141
Subdivision None Available
MLS Listing ID DEKT227624
Sold Date 11/15/19
Style Dutch
Bedrooms 4
Full Baths 3
Half Baths 1
HOA Y/N N
Abv Grd Liv Area 2,977
Originating Board BRIGHT
Year Built 1980
Annual Tax Amount $1,733
Tax Year 2018
Lot Size 1.400 Acres
Acres 1.4
Lot Dimensions 198x 290 x 224 x 290
Property Description
Enjoy this special hideaway that offers endless opportunities. Bring on the antique cars, the large RV, and all of the toys that you enjoy with the two amazing outbuildings. Yet the home is the showplace. Amish built and totally remodeled , expanded and freshened up to an amazing level. Enjoy the beautiful hardwood floors, new kitchen with Amish made cabinets, walk in pantry, stainless appliances and Corian! The master suite is big WOW! Master bath with Kohler products; with a large hydro jet tub, chrometherapy lighting and heated tile floor, double sinks, marble counters and endless hot water for the refreshing rain shower with the tankless hot water heater fueled efficiently with natural gas. Enter the family room thru beautiful French doors and warm yourself in front of the brick, wood burning fireplace with a natural gas connection. Upgrades to all of the other baths and powder room with new Kohler fixtures and marble counter tops. Tremendous storage/attic areas on both floors. One bedroom is used as an office upstairs. Beautiful hardwood floors and carpet thru out. Those amazing buildings are perfect for the small business owner, the collector or the hobbyist. Or simply get away space ! Building #1 is a pole building with electric service, gas heat, two working mobile vehicle lifts and large commercial air compressor. High ceilings for boat or RV storage. Building #2 has three double garage doors, fully insulated, heat and electric service for entertainment, and life in general away from it all. Second floor storage, side entry. Remodeled garden shed for garden stuff.
Location
State DE
County Kent
Area Smyrna (30801)
Zoning AC
Direction West
Rooms
Other Rooms Living Room, Dining Room, Primary Bedroom, Bedroom 3, Bedroom 4, Kitchen, Family Room, Breakfast Room, Storage Room, Utility Room, Primary Bathroom
Basement Partial
Main Level Bedrooms 1
Interior
Interior Features Carpet, Ceiling Fan(s), Entry Level Bedroom, Family Room Off Kitchen, Floor Plan - Open, Kitchen - Eat-In, Primary Bath(s), Upgraded Countertops, Walk-in Closet(s), Window Treatments
Hot Water Tankless
Heating Heat Pump - Electric BackUp
Cooling Central A/C
Flooring Carpet, Heated, Ceramic Tile, Laminated, Wood
Fireplaces Number 1
Fireplaces Type Brick
Equipment Built-In Microwave, Dishwasher, Dryer, Icemaker, Range Hood, Refrigerator, Stainless Steel Appliances, Washer, Water Heater
Fireplace Y
Appliance Built-In Microwave, Dishwasher, Dryer, Icemaker, Range Hood, Refrigerator, Stainless Steel Appliances, Washer, Water Heater
Heat Source Natural Gas
Laundry Main Floor
Exterior
Exterior Feature Deck(s)
Parking Features Garage - Side Entry
Garage Spaces 14.0
Utilities Available Natural Gas Available
Water Access N
Roof Type Asphalt,Metal
Street Surface Paved
Accessibility None
Porch Deck(s)
Road Frontage City/County
Attached Garage 2
Total Parking Spaces 14
Garage Y
Building
Lot Description Front Yard, Level, Road Frontage, SideYard(s)
Story 2
Foundation Block
Sewer Septic Exists
Water Well
Architectural Style Dutch
Level or Stories 2
Additional Building Above Grade, Below Grade
Structure Type Dry Wall
New Construction N
Schools
School District Smyrna
Others
Senior Community No
Tax ID KH-00-02700-01-3802-000
Ownership Fee Simple
SqFt Source Estimated
Acceptable Financing Cash, Conventional, VA
Horse Property N
Listing Terms Cash, Conventional, VA
Financing Cash,Conventional,VA
Special Listing Condition Standard
Read Less Info
Want to know what your home might be worth? Contact us for a FREE valuation!

Our team is ready to help you sell your home for the highest possible price ASAP

Bought with Edna Givens • Burns & Ellis Realtors
GET MORE INFORMATION




