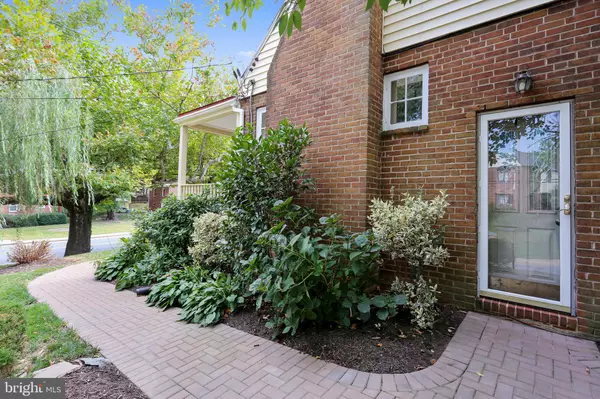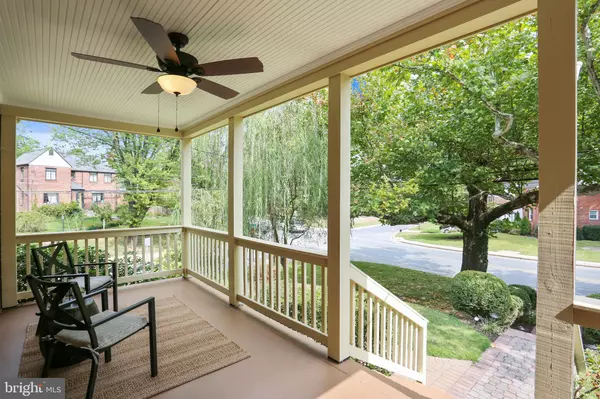For more information regarding the value of a property, please contact us for a free consultation.
Key Details
Sold Price $635,000
Property Type Single Family Home
Sub Type Detached
Listing Status Sold
Purchase Type For Sale
Square Footage 2,001 sqft
Price per Sqft $317
Subdivision Mcneills Add
MLS Listing ID MDMC679648
Sold Date 11/15/19
Style Cape Cod
Bedrooms 3
Full Baths 3
HOA Y/N N
Abv Grd Liv Area 1,401
Originating Board BRIGHT
Year Built 1939
Annual Tax Amount $7,393
Tax Year 2019
Lot Size 8,484 Sqft
Acres 0.19
Property Description
Pretty brick Cape Cod combines 1930s charm with modern updates. The front porch welcomes you home. Settle into the cozy living room and enjoy the woodstove; be sure to notice the built-ins and windows flanking the fireplace. The large dining room features French doors opening to the rear patio and yard and the renovated kitchen boasts tile floor, granite countertops, and stainless steel appliances. Two nice-sized bedrooms and a full bathroom complete the main level. Upstairs there's a generous master suite with bedroom, nook, and full bath with jetted soaking tub. The lower level offers a comfortable gathering place with a spacious family room and wet bar with refrigerator and beverage fridge; also a renovated full bathroom and bonus room that can be used as a playroom, office, exercise room, or fourth bedroom. Separate laundry, workshop, and utility rooms provide ample work and storage spaces. Situated on a landscaped corner lot, 320 Dale has superb curb appeal with mature trees and gardens. You'll love the outdoor spaces including a rear slate patio and covered front porch. Just a short walk to vibrant downtown Silver Spring, parks & schools. Easy access to local bus routes, major commuter routes, and the future Purple Line station; Metro and MARC trains in downtown Silver Spring are within a mile.
Location
State MD
County Montgomery
Zoning R60
Rooms
Other Rooms Living Room, Dining Room, Primary Bedroom, Bedroom 2, Kitchen, Family Room, Bedroom 1, Laundry, Bonus Room, Primary Bathroom, Full Bath
Basement Connecting Stairway, Fully Finished
Main Level Bedrooms 2
Interior
Heating Forced Air
Cooling Central A/C
Fireplaces Number 1
Heat Source Natural Gas
Exterior
Water Access N
Accessibility None
Garage N
Building
Story 3+
Sewer Public Sewer
Water Public
Architectural Style Cape Cod
Level or Stories 3+
Additional Building Above Grade, Below Grade
New Construction N
Schools
Elementary Schools Sligo Creek
Middle Schools Silver Spring International
School District Montgomery County Public Schools
Others
Senior Community No
Tax ID 161301028715
Ownership Fee Simple
SqFt Source Assessor
Special Listing Condition Standard
Read Less Info
Want to know what your home might be worth? Contact us for a FREE valuation!

Our team is ready to help you sell your home for the highest possible price ASAP

Bought with Elizabeth Kaiser Saunders • City Chic Real Estate
GET MORE INFORMATION




