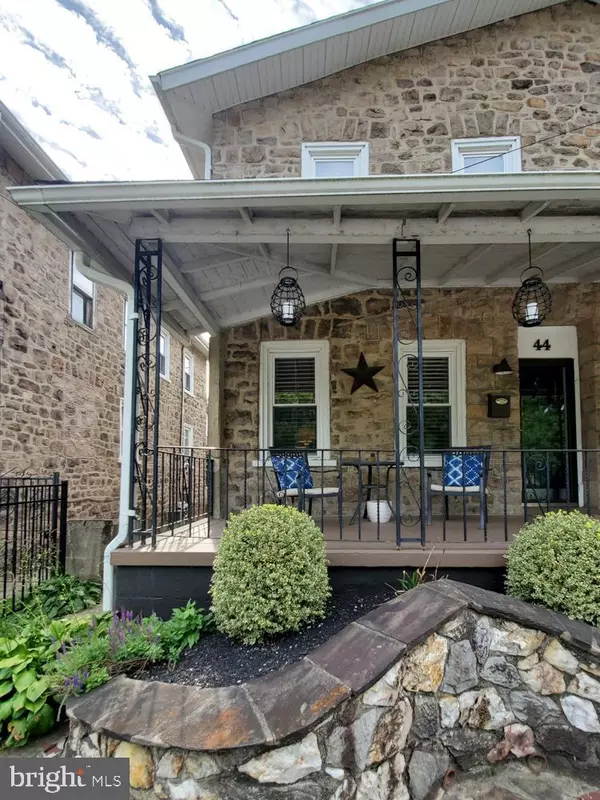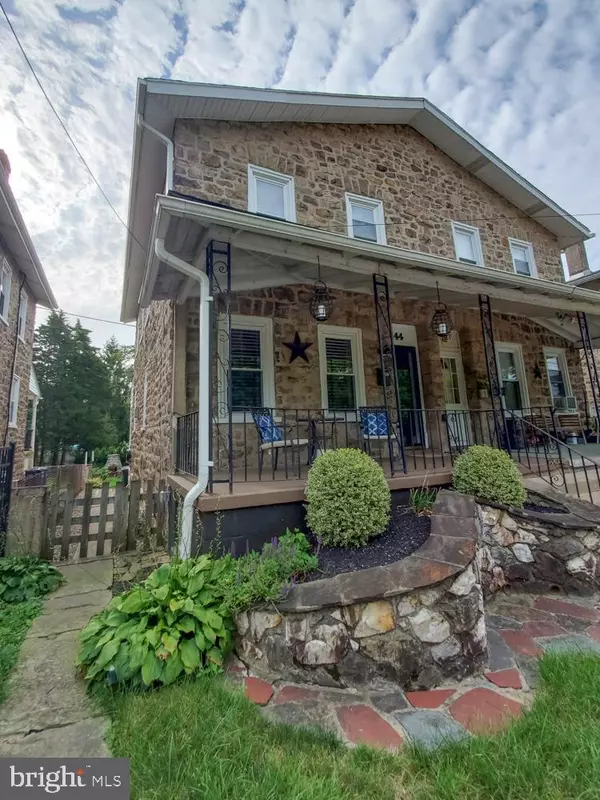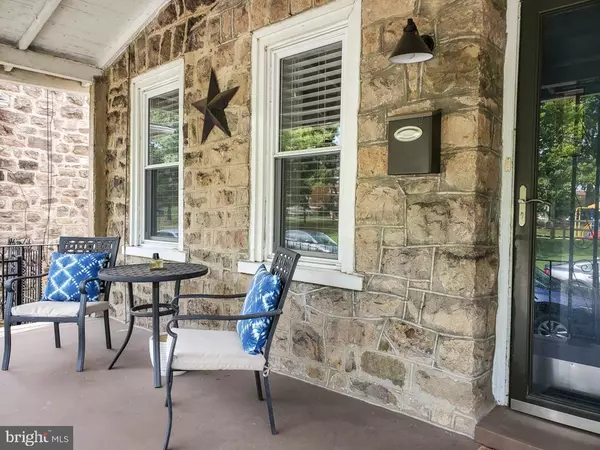For more information regarding the value of a property, please contact us for a free consultation.
Key Details
Sold Price $262,000
Property Type Single Family Home
Sub Type Twin/Semi-Detached
Listing Status Sold
Purchase Type For Sale
Square Footage 1,224 sqft
Price per Sqft $214
Subdivision Ambler
MLS Listing ID PAMC623876
Sold Date 10/25/19
Style AirLite
Bedrooms 3
Full Baths 1
Half Baths 1
HOA Y/N N
Abv Grd Liv Area 1,224
Originating Board BRIGHT
Year Built 1900
Annual Tax Amount $2,862
Tax Year 2020
Lot Size 2,288 Sqft
Acres 0.05
Lot Dimensions 22.00 x 0.00
Property Description
Welcome home ! this is the one you have been waiting for . Old world charm stone twin with modern upgrades. Covered front porch with park view invites you into this impeccable move in ready home. Refinished oak floors and neutral colors greet you as you enter the warm inviting living room, through the archway to this oversized eat in Kitchen with ample ,honey maple cabinets, ceramic tile floor , stainless steel gas stove and rear yard exit. Beautiful Oak staircase takes you to 3 beautifully decorated bedrooms with lots of light and deep window sills, ceiling fans in every room .Bathroom was completely remodeled with subway tile .Rare find in older homes is the extra living space in this finished basement with rear yard exit currently used as Office / workshop with build in cabinets, a powder room and laundry room area has been added . Lots of storage in basement and a walk up attic for all the extras .Entertain or relax at the end of the day by the outside stone fireplace surrounded by professional landscaped fenced yard . Easy street parking on one way street. Stroll to downtown Ambler and enjoy all the great Restaurants ,stores and Theater. Low taxes in the sought after Wissahickon school district.Walk to Train station for easy commute to center city Philadelphia .Open house Sunday Sept 8th 1-3.!
Location
State PA
County Montgomery
Area Ambler Boro (10601)
Zoning R3
Rooms
Basement Full
Interior
Heating Baseboard - Hot Water, Radiator
Cooling Ceiling Fan(s), Window Unit(s)
Flooring Hardwood, Ceramic Tile
Fireplace N
Heat Source Natural Gas
Laundry Basement
Exterior
Water Access N
Accessibility 2+ Access Exits
Garage N
Building
Story 2
Sewer Public Sewer
Water Public
Architectural Style AirLite
Level or Stories 2
Additional Building Above Grade, Below Grade
New Construction N
Schools
Elementary Schools Shady Grove
Middle Schools Wissahickon
High Schools Wissahickon Senior
School District Wissahickon
Others
Senior Community No
Tax ID 01-00-01243-007
Ownership Fee Simple
SqFt Source Estimated
Special Listing Condition Standard
Read Less Info
Want to know what your home might be worth? Contact us for a FREE valuation!

Our team is ready to help you sell your home for the highest possible price ASAP

Bought with Patricia T Trentini • RE/MAX Services
GET MORE INFORMATION




