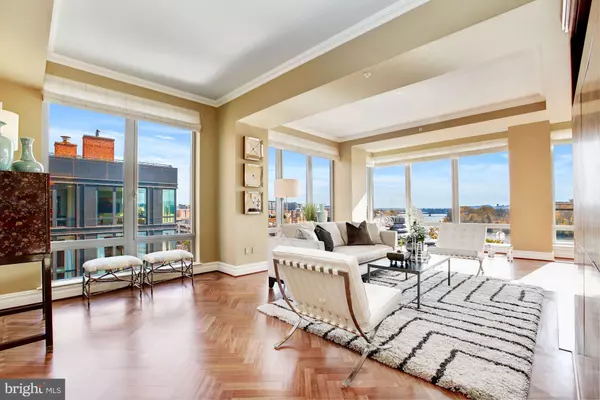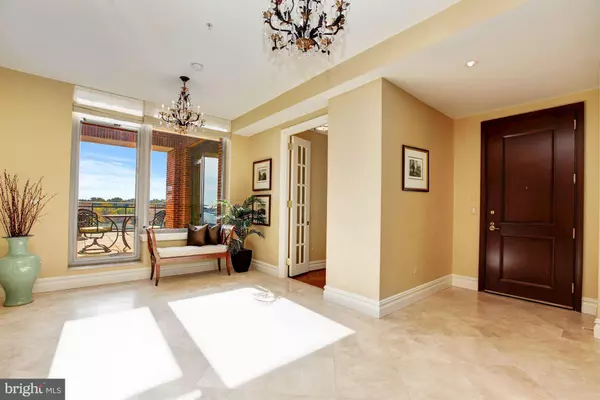For more information regarding the value of a property, please contact us for a free consultation.
Key Details
Sold Price $6,500,000
Property Type Condo
Sub Type Condo/Co-op
Listing Status Sold
Purchase Type For Sale
Square Footage 4,413 sqft
Price per Sqft $1,472
Subdivision Georgetown
MLS Listing ID DCDC101346
Sold Date 11/13/19
Style Transitional
Bedrooms 4
Full Baths 4
Half Baths 1
Condo Fees $7,075/mo
HOA Y/N N
Abv Grd Liv Area 4,413
Originating Board BRIGHT
Year Built 2003
Annual Tax Amount $48,223
Tax Year 2017
Lot Size 1,290 Sqft
Acres 0.03
Property Description
This sublime penthouse is located in a highly sought-after tier of The Residences at The Ritz-Carlton, Georgetown, where dazzling Potomac River and monument views fill the expansive windows. It features a pleasant and highly functional plan with four exposures, 11-foot ceilings on the main level, and generously scaled rooms throughout. Amazing terraces and roof gardens provide extraordinary opportunities for outdoor enjoyment and unsurpassed views. With the outstanding services of The Ritz-Carlton, this penthouse is a rare offering, ideal for those seeking a luxurious urban retreat.
Location
State DC
County Washington
Zoning MU-12
Rooms
Other Rooms Living Room, Dining Room, Primary Bedroom, Bedroom 2, Bedroom 3, Bedroom 4, Kitchen, Family Room, Den, Foyer, Breakfast Room, Bathroom 2, Bathroom 3, Primary Bathroom, Full Bath, Half Bath
Main Level Bedrooms 4
Interior
Interior Features Breakfast Area, Dining Area, Entry Level Bedroom, Family Room Off Kitchen, Floor Plan - Traditional, Formal/Separate Dining Room, Kitchen - Eat-In, Kitchen - Gourmet, Kitchen - Island, Primary Bath(s), Upgraded Countertops, Walk-in Closet(s), Wet/Dry Bar, Wine Storage, Wood Floors, Bar, Carpet, Built-Ins, Window Treatments
Hot Water Natural Gas, Other
Heating Forced Air, Central
Cooling Central A/C, Ceiling Fan(s)
Flooring Hardwood, Heated, Carpet, Marble, Wood
Fireplaces Number 1
Fireplaces Type Gas/Propane
Equipment Built-In Range, Built-In Microwave, Dishwasher, Disposal, Dryer, Freezer, Oven - Double, Oven - Wall, Refrigerator, Stainless Steel Appliances, Washer
Furnishings No
Fireplace Y
Window Features Insulated,Energy Efficient,Triple Pane
Appliance Built-In Range, Built-In Microwave, Dishwasher, Disposal, Dryer, Freezer, Oven - Double, Oven - Wall, Refrigerator, Stainless Steel Appliances, Washer
Heat Source Natural Gas
Laundry Dryer In Unit, Washer In Unit
Exterior
Exterior Feature Balcony, Terrace, Wrap Around
Parking Features Basement Garage, Covered Parking, Inside Access, Underground
Garage Spaces 2.0
Parking On Site 2
Amenities Available Concierge, Elevator, Exercise Room, Reserved/Assigned Parking, Security, Spa
Water Access N
View River, Scenic Vista, Water
Accessibility Elevator
Porch Balcony, Terrace, Wrap Around
Attached Garage 2
Total Parking Spaces 2
Garage Y
Building
Story 2
Sewer Public Sewer
Water Public
Architectural Style Transitional
Level or Stories 2
Additional Building Above Grade, Below Grade
Structure Type 9'+ Ceilings
New Construction N
Schools
Elementary Schools Hyde-Addison
Middle Schools Hardy
High Schools Jackson-Reed
School District District Of Columbia Public Schools
Others
HOA Fee Include Ext Bldg Maint,Gas,Management,Snow Removal,Trash,Insurance,Custodial Services Maintenance,Common Area Maintenance,Reserve Funds,Sewer,Water
Senior Community No
Tax ID 1189//2028
Ownership Condominium
Security Features 24 hour security,Resident Manager,Desk in Lobby,Smoke Detector
Horse Property N
Special Listing Condition Standard
Read Less Info
Want to know what your home might be worth? Contact us for a FREE valuation!

Our team is ready to help you sell your home for the highest possible price ASAP

Bought with Christie-Anne Weiss • TTR Sotheby's International Realty
GET MORE INFORMATION




