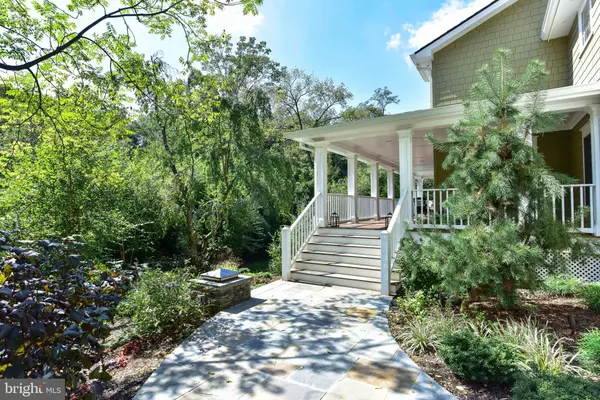For more information regarding the value of a property, please contact us for a free consultation.
Key Details
Sold Price $1,700,000
Property Type Single Family Home
Sub Type Detached
Listing Status Sold
Purchase Type For Sale
Square Footage 4,741 sqft
Price per Sqft $358
Subdivision Rosemont
MLS Listing ID VAAX240504
Sold Date 11/12/19
Style Craftsman
Bedrooms 5
Full Baths 4
Half Baths 1
HOA Y/N N
Abv Grd Liv Area 3,313
Originating Board BRIGHT
Year Built 1982
Annual Tax Amount $18,129
Tax Year 2019
Lot Size 0.314 Acres
Acres 0.31
Property Description
Nestled amongst the trees this is an in town retreat!Fabulous 5 bedroom, 4.5 bath OPEN concept Craftsman with over 4,700 sq ft of living space a serene setting tucked away on a 13,700 sq foot lot.Total renovation and expansion in 2014 boasting open floor plan with abundant windows, wide plank wood floors, exceptional craftsmanship and finishes throughout. Gourmet chefs kitchen with Carerra marble center island. Spacious family room with cathedral ceilings, gas fireplace and floor to ceiling windows.Three bedroom suites the upper level with walk in closets including an incredible owners suite.Lower level recreation room with custom builtin wet bar, cabinets and marble counters,2 bedrooms, bonus/mud room and full bath.Wide wrap around porch, rear deck, irrigation and over 150K added in landscape, hardscape, trees and professional lighting!Maury Elementary school. Convenient to 2 metro stops, shops and restaurants in Old Town and Del Ray!
Location
State VA
County Alexandria City
Zoning R8
Rooms
Other Rooms Living Room, Dining Room, Primary Bedroom, Bedroom 2, Bedroom 3, Bedroom 4, Bedroom 5, Kitchen, Game Room, Family Room, Laundry, Mud Room
Basement Daylight, Full, Fully Finished, Outside Entrance, Rear Entrance, Windows, Connecting Stairway, Improved, Walkout Stairs, Heated, Interior Access
Interior
Interior Features Breakfast Area, Built-Ins, Crown Moldings, Floor Plan - Open, Kitchen - Gourmet, Kitchen - Island, Recessed Lighting, Sprinkler System, Upgraded Countertops, Wainscotting, Walk-in Closet(s), Wet/Dry Bar, Wood Floors, Kitchen - Table Space, Primary Bath(s), Stall Shower, Window Treatments
Hot Water Electric
Heating Forced Air, Zoned
Cooling Central A/C, Zoned
Flooring Hardwood
Fireplaces Number 1
Fireplaces Type Mantel(s), Gas/Propane
Equipment Dishwasher, Disposal, Dryer, Icemaker, Microwave, Oven/Range - Gas, Range Hood, Refrigerator, Stainless Steel Appliances, Washer
Fireplace Y
Window Features Double Pane,ENERGY STAR Qualified
Appliance Dishwasher, Disposal, Dryer, Icemaker, Microwave, Oven/Range - Gas, Range Hood, Refrigerator, Stainless Steel Appliances, Washer
Heat Source Natural Gas
Laundry Main Floor
Exterior
Exterior Feature Deck(s), Porch(es), Patio(s)
Garage Garage - Side Entry, Garage Door Opener
Garage Spaces 6.0
Water Access N
View Creek/Stream, Trees/Woods
Roof Type Architectural Shingle
Accessibility None
Porch Deck(s), Porch(es), Patio(s)
Attached Garage 2
Total Parking Spaces 6
Garage Y
Building
Lot Description Landscaping, Backs to Trees, Stream/Creek
Story 3+
Sewer Public Sewer
Water Public
Architectural Style Craftsman
Level or Stories 3+
Additional Building Above Grade, Below Grade
Structure Type 9'+ Ceilings,Cathedral Ceilings,Dry Wall
New Construction N
Schools
Elementary Schools Naomi L. Brooks
Middle Schools George Washington
High Schools Alexandria City
School District Alexandria City Public Schools
Others
Senior Community No
Tax ID 042.04-05-65
Ownership Fee Simple
SqFt Source Assessor
Special Listing Condition Standard
Read Less Info
Want to know what your home might be worth? Contact us for a FREE valuation!

Our team is ready to help you sell your home for the highest possible price ASAP

Bought with Lauren A Bishop • McEnearney Associates, Inc.
GET MORE INFORMATION




