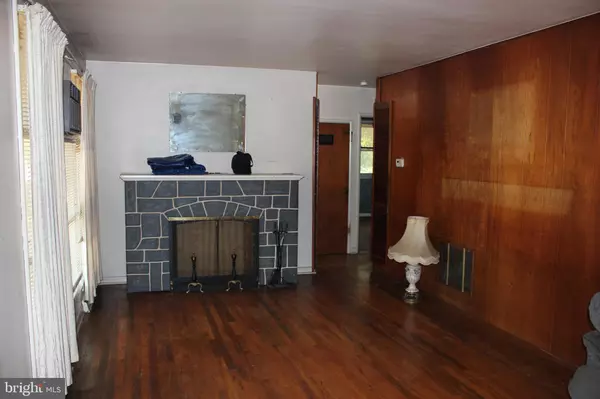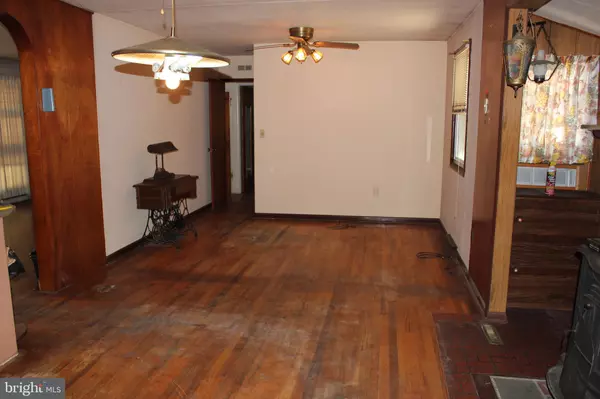For more information regarding the value of a property, please contact us for a free consultation.
Key Details
Sold Price $105,000
Property Type Single Family Home
Sub Type Detached
Listing Status Sold
Purchase Type For Sale
Square Footage 1,296 sqft
Price per Sqft $81
Subdivision None Available
MLS Listing ID NJBL359744
Sold Date 11/08/19
Style Ranch/Rambler
Bedrooms 2
Full Baths 1
HOA Y/N N
Abv Grd Liv Area 1,296
Originating Board BRIGHT
Year Built 1956
Annual Tax Amount $5,374
Tax Year 2019
Lot Size 0.999 Acres
Acres 1.0
Lot Dimensions 100.00 x 435.00
Property Description
Here is the opportunity to take on the project of a remodel or an investor flip. This Ranch style house currently offers 2 Bedrooms, Galley Kitchen, Living room, Family room with Dining area, a large Laundry room, Den that was enclosed from a carport, Porch off the back, and a full walk-out basement. Situated on 1 Acre of land in Mount Laurel. The home features hardwood flooring, Woodstove, Basement with bilco doors to the back yard, Oil heat, and public water. This will be an AS-IS sale and available for Cash or FHA 203K. The property currently has a cesspool and must be replaced by the buyer with a septic system to conform with Burlington County requirements before occupancy. There is some discoloration on basement walls. Seller makes no representation of condition, structure, or systems. Seller has no inspection reports. Buyer is responsible for any and all certifications as may be required by municipality. Seller and listing agent make no representation regarding any information contained within or regarding the property. Buyer is responsible for verifying the accuracy of any and all information provided. All offers must include POF. /LLC docs (full operating agreement-no exceptions),
Location
State NJ
County Burlington
Area Mount Laurel Twp (20324)
Zoning RESIDENTIAL
Rooms
Other Rooms Living Room, Primary Bedroom, Bedroom 2, Kitchen, Family Room, Den, Utility Room, Bathroom 1
Basement Full, Outside Entrance, Walkout Stairs
Main Level Bedrooms 2
Interior
Interior Features Combination Dining/Living, Family Room Off Kitchen
Heating Forced Air
Cooling None
Flooring Hardwood
Fireplace N
Heat Source Oil
Exterior
Water Access N
View Trees/Woods
Roof Type Shingle
Accessibility None
Garage N
Building
Story 1
Sewer Cess Pool
Water Public
Architectural Style Ranch/Rambler
Level or Stories 1
Additional Building Above Grade, Below Grade
New Construction N
Schools
Elementary Schools Fleetwood E.S.
Middle Schools Hartford
High Schools Lenape Reg
School District Mount Laurel Township Public Schools
Others
Pets Allowed Y
Senior Community No
Tax ID 24-00206-00007 01
Ownership Fee Simple
SqFt Source Assessor
Acceptable Financing Cash, FHA 203(k)
Listing Terms Cash, FHA 203(k)
Financing Cash,FHA 203(k)
Special Listing Condition Standard
Pets Allowed No Pet Restrictions
Read Less Info
Want to know what your home might be worth? Contact us for a FREE valuation!

Our team is ready to help you sell your home for the highest possible price ASAP

Bought with Anne M Muth • BHHS Fox & Roach-Mt Laurel
GET MORE INFORMATION




