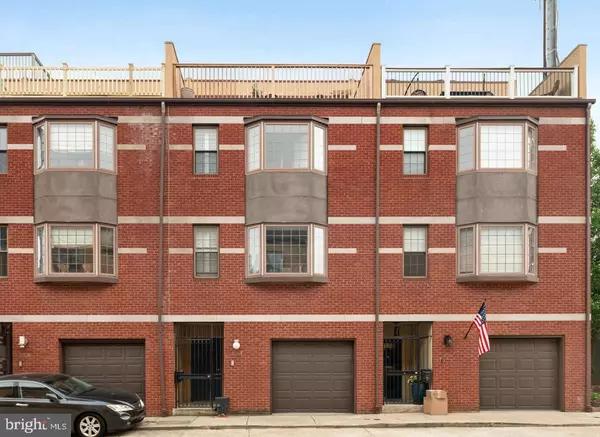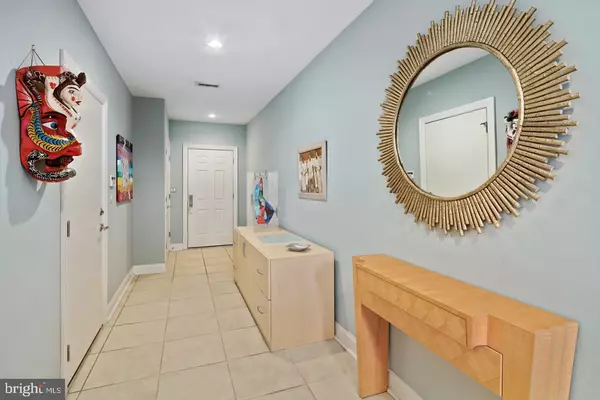For more information regarding the value of a property, please contact us for a free consultation.
Key Details
Sold Price $525,000
Property Type Townhouse
Sub Type Interior Row/Townhouse
Listing Status Sold
Purchase Type For Sale
Square Footage 2,960 sqft
Price per Sqft $177
Subdivision Pennsport
MLS Listing ID PAPH791198
Sold Date 11/07/19
Style Contemporary
Bedrooms 3
Full Baths 2
Half Baths 1
HOA Fees $41/ann
HOA Y/N Y
Abv Grd Liv Area 2,960
Originating Board BRIGHT
Year Built 2003
Annual Tax Amount $6,447
Tax Year 2020
Lot Size 1,080 Sqft
Acres 0.02
Lot Dimensions 20.00 x 54.00
Property Description
Welcome to South Village Court located in the highly desirable Pennsport neighborhood, priced to sell. This home is move in ready, with 2960 SF, this open concept light filled home has custom high end finishes throughout. Enter the home with private parking garage, a gated exterior vestibule and walk into a spacious hallway leading to a bonus office/den with double wide coat closet, half bath, hardwood floors, crown molding, massive bay window, recessed lighting, & a gas fireplace on the 2nd fl and a gourmet kitchen with Thermador cooktop, stainless steel appliances, built in pantry, lovely kitchen cabinets with a lot of storage, granite counters with breakfast bar seating for two, gracious LR and DR, the 3rd fl has 2 Bedrooms, laundry, built in closets and upgraded finishes in the bathroom. The 4th has a beautiful Master Suite plus a private deck. Close to Dickinson Square park, Farmers Market: Sundays May-October, and Target, Acme, The Dutch, Moonshine, Federal Donuts, and several coffee shops all with in walking distance.This amazing property is an Estate Sale and the Sellers are motivated, all reasonable offers will be considered
Location
State PA
County Philadelphia
Area 19147 (19147)
Zoning I2
Interior
Interior Features Built-Ins, Carpet, Crown Moldings, Dining Area, Kitchen - Gourmet, Primary Bath(s), Pantry, Recessed Lighting, Skylight(s), Upgraded Countertops, Walk-in Closet(s), Window Treatments, Wood Floors
Hot Water Electric
Heating Forced Air
Cooling Central A/C
Flooring Carpet, Hardwood, Marble, Tile/Brick
Fireplaces Number 1
Fireplaces Type Gas/Propane
Equipment Built-In Microwave, Cooktop, Dishwasher, Disposal, Dryer - Front Loading, Oven - Wall, Range Hood, Refrigerator, Stainless Steel Appliances, Washer - Front Loading, Water Heater
Furnishings No
Fireplace Y
Window Features Bay/Bow,Double Pane,Skylights
Appliance Built-In Microwave, Cooktop, Dishwasher, Disposal, Dryer - Front Loading, Oven - Wall, Range Hood, Refrigerator, Stainless Steel Appliances, Washer - Front Loading, Water Heater
Heat Source Natural Gas
Laundry Upper Floor
Exterior
Exterior Feature Patio(s), Deck(s), Roof
Parking Features Garage - Front Entry
Garage Spaces 2.0
Water Access N
Roof Type Flat,Architectural Shingle
Accessibility None
Porch Patio(s), Deck(s), Roof
Attached Garage 1
Total Parking Spaces 2
Garage Y
Building
Story 3+
Sewer Public Sewer
Water Public
Architectural Style Contemporary
Level or Stories 3+
Additional Building Above Grade, Below Grade
New Construction N
Schools
Elementary Schools Vare-Washington
High Schools Horace Furness
School District The School District Of Philadelphia
Others
HOA Fee Include Common Area Maintenance,Snow Removal
Senior Community No
Tax ID 011028575
Ownership Fee Simple
SqFt Source Assessor
Acceptable Financing Cash, Conventional
Horse Property N
Listing Terms Cash, Conventional
Financing Cash,Conventional
Special Listing Condition Standard
Read Less Info
Want to know what your home might be worth? Contact us for a FREE valuation!

Our team is ready to help you sell your home for the highest possible price ASAP

Bought with Rachel Baldino • Realty Mark Cityscape
GET MORE INFORMATION




