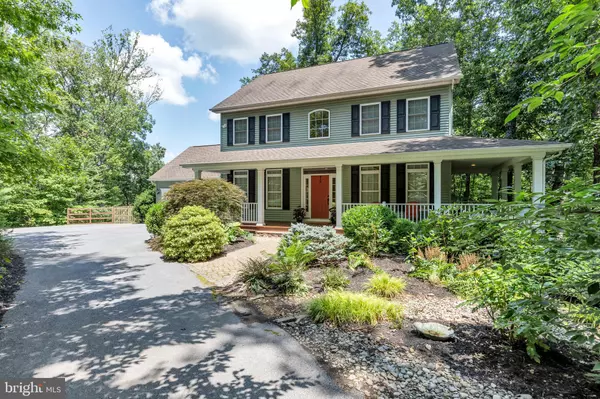For more information regarding the value of a property, please contact us for a free consultation.
Key Details
Sold Price $449,900
Property Type Single Family Home
Sub Type Detached
Listing Status Sold
Purchase Type For Sale
Square Footage 2,950 sqft
Price per Sqft $152
Subdivision Hidden Valley Estates
MLS Listing ID VAWR137570
Sold Date 11/08/19
Style Colonial
Bedrooms 4
Full Baths 4
Half Baths 1
HOA Fees $25/ann
HOA Y/N Y
Abv Grd Liv Area 2,950
Originating Board BRIGHT
Year Built 2006
Annual Tax Amount $2,539
Tax Year 2018
Lot Size 5.053 Acres
Acres 5.05
Property Description
If you've been searching for a home that is close to all the local amenities yet situated in a park-like setting, this home is a must-see! This stunning meticulously maintained one owner home is located within Hidden Valley Estates just minutes to I66, I81, Christendom College and the Shenandoah River yet tucked away on a secluded 5-acre lot. Enjoy nature up close and personal from the private deck. Each of the four bedrooms has its own individually appointed bathroom. The top-level has an additional family room with a bedroom and bath to provide a private oasis amongst the trees. This space would make a great art studio, office, playroom or game room. You will love the two-sided fireplace, wrap-around porch, hardwood floors throughout, gourmet kitchen, and nearly an acre of fenced yard. The unfinished basement allows for even more room to grow if 2900 square feet is not enough. There's also a path that leads to a stream that borders the property. This house must be seen to appreciate. Schedule your showing today! See pre-listing appraisal in the documents section. DO NOT LET YOUR GPS TAKE YOU TO SHENANDOAH SHORES. INSTEAD, FROM SHENANDOAH SHORES RD TURN RIGHT ONTO STONEGATE CT. AT THE CONVENIENCE STORE
Location
State VA
County Warren
Zoning A
Rooms
Other Rooms Living Room, Dining Room, Kitchen, Family Room, Basement, 2nd Stry Fam Rm, Primary Bathroom
Basement Full, Heated, Rear Entrance, Unfinished
Interior
Interior Features Built-Ins, Butlers Pantry, Ceiling Fan(s), Combination Kitchen/Living, Family Room Off Kitchen, Formal/Separate Dining Room, Kitchen - Gourmet, Primary Bath(s), Pantry, Recessed Lighting, Skylight(s), Soaking Tub, Stall Shower, Upgraded Countertops, Walk-in Closet(s), Water Treat System
Heating Heat Pump(s)
Cooling Central A/C
Flooring Hardwood
Fireplaces Number 1
Fireplaces Type Double Sided, Gas/Propane
Equipment Built-In Microwave, Dishwasher, Dryer, Washer, Stove, Refrigerator
Fireplace Y
Appliance Built-In Microwave, Dishwasher, Dryer, Washer, Stove, Refrigerator
Heat Source Electric
Exterior
Exterior Feature Deck(s), Porch(es)
Parking Features Garage - Front Entry, Garage Door Opener, Inside Access
Garage Spaces 2.0
Fence Partially, Wood
Water Access N
Street Surface Paved
Accessibility None
Porch Deck(s), Porch(es)
Attached Garage 2
Total Parking Spaces 2
Garage Y
Building
Lot Description Backs to Trees, Landscaping, Rear Yard
Story 3+
Sewer Septic Exists
Water Well
Architectural Style Colonial
Level or Stories 3+
Additional Building Above Grade, Below Grade
New Construction N
Schools
School District Warren County Public Schools
Others
Senior Community No
Tax ID 21I 1 11
Ownership Fee Simple
SqFt Source Assessor
Special Listing Condition Standard
Read Less Info
Want to know what your home might be worth? Contact us for a FREE valuation!

Our team is ready to help you sell your home for the highest possible price ASAP

Bought with Kay L Young • Berkshire Hathaway HomeServices PenFed Realty
GET MORE INFORMATION




