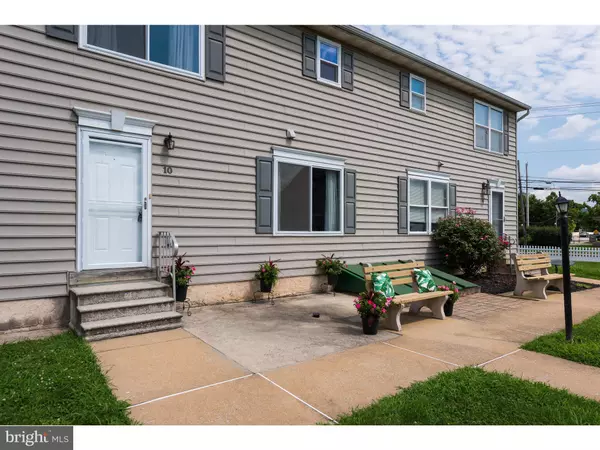For more information regarding the value of a property, please contact us for a free consultation.
Key Details
Sold Price $230,000
Property Type Single Family Home
Sub Type Twin/Semi-Detached
Listing Status Sold
Purchase Type For Sale
Square Footage 1,900 sqft
Price per Sqft $121
Subdivision Downingtown Common
MLS Listing ID PACT485196
Sold Date 11/01/19
Style Side-by-Side
Bedrooms 3
Full Baths 1
Half Baths 1
HOA Fees $83/qua
HOA Y/N Y
Abv Grd Liv Area 1,300
Originating Board BRIGHT
Year Built 1995
Annual Tax Amount $3,995
Tax Year 2019
Lot Size 4,363 Sqft
Acres 0.1
Lot Dimensions 0.00 x 0.00
Property Description
Welcome to 10 Terry Court, situated in the heart of Downingtown close to schools, shopping, dining, parks with walking trails, fishing, playgrounds, and the Septa train station close by, just to name a few! Aside from a convenient location, this beautiful townhome is set in a small enclave community with a beautiful open courtyard and well-maintained surroundings. Fully updated from top to bottom, this home is truly move-in ready with updated bathrooms, newer windows and flooring, a fully finished lower level, newer heater, and more! Enter the charming front entry to find an open living room with laminate flooring and leads to a charming country kitchen remodeled with stylish mosaic tile backsplash, ample countertops, and eat-in space with plenty of room for a breakfast table. Low maintenance laminate flooring flows into the upper-level bedrooms featuring a master bedroom with attached dual entry bath that has been beautifully redesigned with modern tile flooring, new vanity, fixtures, and decorative tile around the shower. Complete with a fully finished lower level boasting lots of storage space, and ideal for relaxing with family, or turning into an additional guest suite. Highly desired Downingtown Schools, exceptional location, and upgrades galore, this lovely townhome will not last long!
Location
State PA
County Chester
Area Downingtown Boro (10311)
Zoning R4
Rooms
Other Rooms Living Room, Primary Bedroom, Bedroom 2, Bedroom 3, Kitchen, Basement, Laundry, Primary Bathroom, Half Bath
Basement Full, Fully Finished, Heated, Improved
Interior
Interior Features Breakfast Area, Ceiling Fan(s), Family Room Off Kitchen, Floor Plan - Open, Kitchen - Eat-In, Kitchen - Table Space, Primary Bath(s), Other
Hot Water Natural Gas
Heating Forced Air
Cooling Central A/C
Flooring Laminated
Equipment Built-In Microwave, Dishwasher, Oven - Single
Fireplace N
Appliance Built-In Microwave, Dishwasher, Oven - Single
Heat Source Natural Gas
Laundry Basement
Exterior
Parking On Site 1
Fence Partially
Amenities Available Common Grounds, Fencing
Water Access N
Roof Type Shingle
Accessibility None
Garage N
Building
Story 2
Sewer Public Sewer
Water Public
Architectural Style Side-by-Side
Level or Stories 2
Additional Building Above Grade, Below Grade
New Construction N
Schools
Elementary Schools Beaver Creek
Middle Schools Downington
High Schools Downingtown High School West Campus
School District Downingtown Area
Others
HOA Fee Include All Ground Fee,Common Area Maintenance,Lawn Care Front,Lawn Care Rear,Lawn Care Side,Lawn Maintenance,Management,Snow Removal
Senior Community No
Tax ID 11-07 -0341.0500
Ownership Fee Simple
SqFt Source Assessor
Acceptable Financing Cash, Conventional, FHA, VA
Listing Terms Cash, Conventional, FHA, VA
Financing Cash,Conventional,FHA,VA
Special Listing Condition Standard
Read Less Info
Want to know what your home might be worth? Contact us for a FREE valuation!

Our team is ready to help you sell your home for the highest possible price ASAP

Bought with Dawn A Kummerer • Long & Foster Real Estate, Inc.
GET MORE INFORMATION




