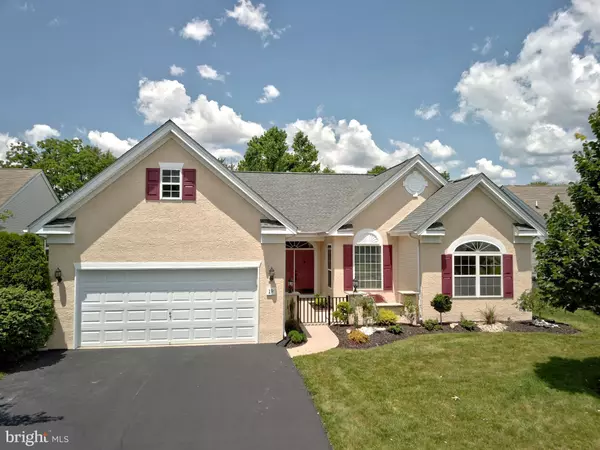For more information regarding the value of a property, please contact us for a free consultation.
Key Details
Sold Price $357,000
Property Type Single Family Home
Sub Type Detached
Listing Status Sold
Purchase Type For Sale
Square Footage 2,093 sqft
Price per Sqft $170
Subdivision Four Seasons
MLS Listing ID NJBL349370
Sold Date 11/01/19
Style Ranch/Rambler
Bedrooms 3
Full Baths 2
HOA Fees $239/mo
HOA Y/N Y
Abv Grd Liv Area 2,093
Originating Board BRIGHT
Year Built 2002
Annual Tax Amount $7,896
Tax Year 2019
Lot Dimensions 75.00 x 120.00
Property Description
NEW FURNACE, A/C and ROOF with TRANSFERABLE WARRANTY!!! This beautiful expanded Alderwood Model featuring a stunning freshly painted Stucco Front is situated in a desirable setting with a wooded backyard private views located in this much sought after 55+ community of Four Seasons at Mapleton featuring 3 bedrooms, 2 full bathrooms. This home also features NEW Roof, NEW Hot Water Heater, and NEW Furnace ! As you enter this beautiful home come and take notice of the ample builder upgrades. When entering the home to the left is a guest bedroom/office area. The main open concept area includes upgraded flooring with custom design. The spacious living room area has wonderful views of privacy lined with trees. Enjoy the spacious separate dining area boasting with ample natural lighting. The gourmet kitchen includes corian countertops, a breakfast bar, and large pantry. The master bedroom features laminate flooring and a builder upgrade window bump out, walk in closet, and a convenient spacious like new master bathroom with double sinks, soaking tub, and stand up shower. The main hall bathroom shines like new, and features builder upgraded tiles. Four seasons at Mapleton features wonderful amenities such as Clubhouse, indoor/outdoor pool, tennis, fitness center, and the wonderful views this community has to offer. This community is also located conveniently to major highways.
Location
State NJ
County Burlington
Area Mansfield Twp (20318)
Zoning R-1
Rooms
Other Rooms Living Room, Dining Room, Primary Bedroom, Bedroom 2, Kitchen, Bedroom 1, Loft, Primary Bathroom
Main Level Bedrooms 3
Interior
Interior Features Attic, Breakfast Area, Carpet, Ceiling Fan(s), Chair Railings, Combination Dining/Living, Combination Kitchen/Dining, Combination Kitchen/Living, Crown Moldings, Dining Area, Entry Level Bedroom, Family Room Off Kitchen, Floor Plan - Open, Kitchen - Eat-In, Kitchen - Gourmet, Primary Bath(s), Recessed Lighting, Other
Hot Water Natural Gas
Heating Forced Air
Cooling Central A/C
Flooring Carpet, Ceramic Tile
Equipment Microwave, Oven/Range - Electric, Refrigerator, Range Hood, Water Heater - High-Efficiency
Furnishings No
Fireplace N
Window Features Double Pane
Appliance Microwave, Oven/Range - Electric, Refrigerator, Range Hood, Water Heater - High-Efficiency
Heat Source Natural Gas
Laundry Main Floor
Exterior
Parking Features Garage Door Opener, Additional Storage Area, Inside Access
Garage Spaces 1.0
Amenities Available Club House, Fitness Center, Game Room, Gated Community, Swimming Pool, Tennis Courts
Water Access N
Roof Type Asphalt
Accessibility Level Entry - Main, No Stairs
Attached Garage 1
Total Parking Spaces 1
Garage Y
Building
Story 1
Foundation Slab
Sewer Public Sewer
Water Public
Architectural Style Ranch/Rambler
Level or Stories 1
Additional Building Above Grade, Below Grade
Structure Type Dry Wall
New Construction N
Schools
School District Mansfield Township Public Schools
Others
Pets Allowed Y
HOA Fee Include All Ground Fee,Common Area Maintenance,Lawn Maintenance,Management,Pool(s),Snow Removal
Senior Community Yes
Age Restriction 55
Tax ID 18-00023 04-00036
Ownership Condominium
Security Features Carbon Monoxide Detector(s),Security Gate,Smoke Detector
Acceptable Financing Conventional, Cash
Horse Property N
Listing Terms Conventional, Cash
Financing Conventional,Cash
Special Listing Condition Standard
Pets Allowed Number Limit
Read Less Info
Want to know what your home might be worth? Contact us for a FREE valuation!

Our team is ready to help you sell your home for the highest possible price ASAP

Bought with Jacqueline A Thomas • Homestead Realty Company Inc
GET MORE INFORMATION




