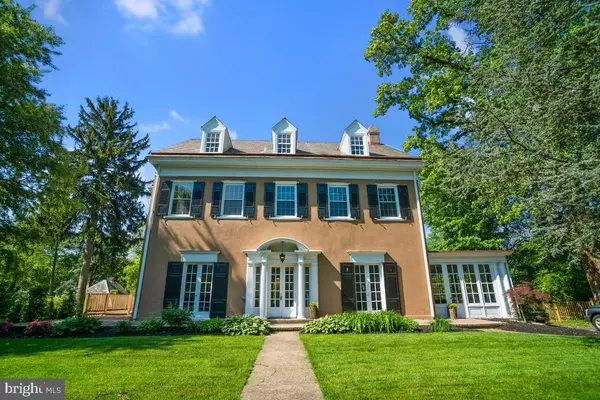For more information regarding the value of a property, please contact us for a free consultation.
Key Details
Sold Price $585,000
Property Type Single Family Home
Sub Type Detached
Listing Status Sold
Purchase Type For Sale
Square Footage 4,988 sqft
Price per Sqft $117
Subdivision Elkins Park
MLS Listing ID PAMC609420
Sold Date 11/05/19
Style Colonial
Bedrooms 7
Full Baths 3
Half Baths 1
HOA Y/N N
Abv Grd Liv Area 4,988
Originating Board BRIGHT
Year Built 1900
Annual Tax Amount $18,509
Tax Year 2020
Lot Size 0.803 Acres
Acres 0.8
Lot Dimensions 125.00 x 0.00
Property Description
Old world charm of 19th century style colonial, located in the heart of Elkins Park. An inviting private foyer and center hall greet you as you enter this grand 3 story home and its dramatic winding staircase, pristine inlaid hardwood floors, and wood moldings. One side of the foyer features a cozy sitting room/library with gas remote fireplace. The other side features a grand formal living room. Its wood burning fireplace and French doors offer a wonderful gathering place. Adjacent to the living room is an enclosed sun porch that provides a variety of family uses, including a billiards room, game room, or playroom. For all of your formal entertaining, the spacious dining room offers original pocket doors, fireplace, high ceilings, wall sconces, and French doors to an outdoor patio. A powder room is featured just outside the dining room and kitchen entrances.The brand new gourmet kitchen boasts plenty of amenities, including: White marble counter space with center island and seating. New cabinetry and appliances, a full pantry and butlers bar, mud room with custom built-in shelving, and access to the rear yard and driveway. French doors in the kitchen open up to a deck for grilling and dining options. The 2nd floor offers spacious master bedroom, new en-suite bathroom, sitting area, and new closets. Two additional bedrooms boast a shared en-suite Jack-and-Jill marble bathroom. A full laundry room is also on the 2nd floor. The 3rd floor has 3 bedrooms and a full bathroom. This could be a 5-7 bedroom home depending on alternate room uses such as office space. The home has just been fitted for central AC to give you all the comforts of a new home while new windows throughout will help keep your utility bills economical. Full, unfinished basement. Off street parking for 4+ cars, spacious backyard that has been opened up for a spectacular view. Walking distance to places of worship and to Elkins Park train station for commuting access to center city, airport, and NY/NJ. Don't miss the opportunity to own a piece of history with the amenities of today. Easy to preview and can settle immediately. BACKGROUND: Although the home has been on the market for more than a year, in reality the home has been in full rehab mode until its very recent completion this summer. The current owner purchased this house in late 2017 when it was in much disrepair and not befitting its grand potential. Nearly every inch of the home and property has been upgraded, including such major improvements as newly-installed central AC, upgraded electrical/plumbing, full restoration of hardwood floors, brand new design of kitchen, pantry, and mud room, new energy-efficient windows throughout, widening of the driveway, patio and deck additions, landscaping, and tree removal for improved outdoor enjoyment. Please see Documents for additional descriptions.
Location
State PA
County Montgomery
Area Cheltenham Twp (10631)
Zoning R4
Rooms
Other Rooms Bedroom 2, Bedroom 3, Bedroom 4, Bedroom 5, Bedroom 1, Bathroom 1
Basement Full
Interior
Interior Features Butlers Pantry, Crown Moldings, Curved Staircase, Floor Plan - Traditional, Formal/Separate Dining Room, Kitchen - Eat-In, Kitchen - Gourmet, Kitchen - Island, Primary Bath(s), Pantry, Stall Shower, Upgraded Countertops, Wine Storage, Wood Floors
Hot Water Natural Gas
Heating Radiator, Hot Water
Cooling Central A/C
Flooring Hardwood, Ceramic Tile
Fireplaces Number 1
Equipment Built-In Microwave, Built-In Range, Dishwasher, Disposal, Refrigerator
Appliance Built-In Microwave, Built-In Range, Dishwasher, Disposal, Refrigerator
Heat Source Natural Gas
Exterior
Water Access N
Accessibility None
Garage N
Building
Story 3+
Foundation Stone
Sewer Public Sewer
Water Public
Architectural Style Colonial
Level or Stories 3+
Additional Building Above Grade, Below Grade
Structure Type 9'+ Ceilings,Plaster Walls
New Construction N
Schools
School District Cheltenham
Others
Senior Community No
Tax ID 31-00-01174-001
Ownership Fee Simple
SqFt Source Assessor
Special Listing Condition Standard
Read Less Info
Want to know what your home might be worth? Contact us for a FREE valuation!

Our team is ready to help you sell your home for the highest possible price ASAP

Bought with Sarah Thompson Hamilton Heller • BHHS Fox & Roach-Haverford
GET MORE INFORMATION




