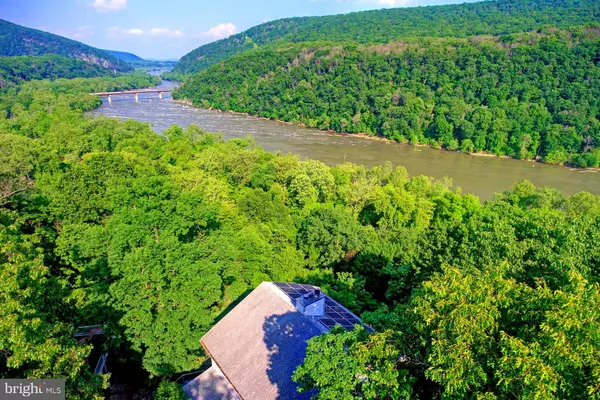For more information regarding the value of a property, please contact us for a free consultation.
Key Details
Sold Price $570,000
Property Type Single Family Home
Sub Type Detached
Listing Status Sold
Purchase Type For Sale
Square Footage 3,784 sqft
Price per Sqft $150
Subdivision Cavalier Estates
MLS Listing ID WVJF136212
Sold Date 10/29/19
Style Contemporary,Coastal
Bedrooms 4
Full Baths 3
HOA Y/N N
Abv Grd Liv Area 3,784
Originating Board BRIGHT
Year Built 1989
Annual Tax Amount $2,657
Tax Year 2019
Lot Size 0.600 Acres
Acres 0.6
Property Description
**HUGE PRICE IMPROVEMENT!! ** This is a MILLION DOLLAR VIEW! This is a rare opportunity to own a home with quite possibly the best view of Harpers Ferry Gap available along either side of the Rivers! The three level contemporary home has panoramic views of the Shenandoah River and views of the Potomac River! The picturesque views can be enjoyed from all three levels of the home and from the balcony and large deck. This unique home offers over 3675 square feet of living space. The home has 4 bedrooms and 3 full baths. The master suite is on the main level. There is a lovely gourmet kitchen with granite counters and stainless steel appliances. The expansive formal living room on the main level has a wood burning fireplace, spectacular river views and a "Juliet" balcony that overlooks the rivers. There are also two additional family rooms, each with a wood burning fireplace and beautiful river views. The home has a high quality, built in 3 level elevator with custom wood paneling. The home also has energy efficient solar panels. The solar panels pay for the electricity and many months the owner receives a credit/check for unused electricity! The lower level has a 2nd kitchen, separate entrance and could be used as separate living quarters. The home also has a 13KW Kohler whole house emergency generator, which runs on propane. This incredible property will not last long and truly is a must see!
Location
State WV
County Jefferson
Zoning RESIDENTAIL
Rooms
Other Rooms Living Room, Dining Room, Primary Bedroom, Sitting Room, Bedroom 2, Bedroom 3, Bedroom 4, Kitchen, Family Room, Foyer, Primary Bathroom, Full Bath
Main Level Bedrooms 1
Interior
Interior Features 2nd Kitchen, Ceiling Fan(s), Elevator, Dining Area, Walk-in Closet(s), Window Treatments, Wood Floors, Entry Level Bedroom, Floor Plan - Open, Kitchen - Gourmet
Hot Water Electric
Heating Heat Pump(s)
Cooling Central A/C
Flooring Carpet, Hardwood, Ceramic Tile
Fireplaces Number 3
Fireplaces Type Mantel(s), Wood
Equipment Built-In Microwave, Dishwasher, Disposal, Dryer, Exhaust Fan, Refrigerator, Washer, Water Heater, Water Conditioner - Owned, Stainless Steel Appliances
Fireplace Y
Window Features Low-E,Energy Efficient
Appliance Built-In Microwave, Dishwasher, Disposal, Dryer, Exhaust Fan, Refrigerator, Washer, Water Heater, Water Conditioner - Owned, Stainless Steel Appliances
Heat Source Electric
Laundry Lower Floor
Exterior
Exterior Feature Balcony, Deck(s), Porch(es)
Utilities Available Under Ground
Water Access N
View River, Scenic Vista, Mountain, Panoramic, Garden/Lawn
Roof Type Architectural Shingle
Accessibility Elevator, 32\"+ wide Doors, 36\"+ wide Halls
Porch Balcony, Deck(s), Porch(es)
Garage N
Building
Lot Description Backs - Parkland, Backs to Trees, Landscaping, Mountainous, Private, Secluded
Story 3+
Foundation Slab
Sewer Public Sewer
Water Public
Architectural Style Contemporary, Coastal
Level or Stories 3+
Additional Building Above Grade, Below Grade
Structure Type Dry Wall
New Construction N
Schools
School District Jefferson County Schools
Others
Senior Community No
Tax ID 047A005000020000
Ownership Fee Simple
SqFt Source Estimated
Security Features Surveillance Sys,Security System
Acceptable Financing Cash, FHA, VA, Conventional
Horse Property N
Listing Terms Cash, FHA, VA, Conventional
Financing Cash,FHA,VA,Conventional
Special Listing Condition Standard
Read Less Info
Want to know what your home might be worth? Contact us for a FREE valuation!

Our team is ready to help you sell your home for the highest possible price ASAP

Bought with Paula J Miller • Coldwell Banker Premier
GET MORE INFORMATION




