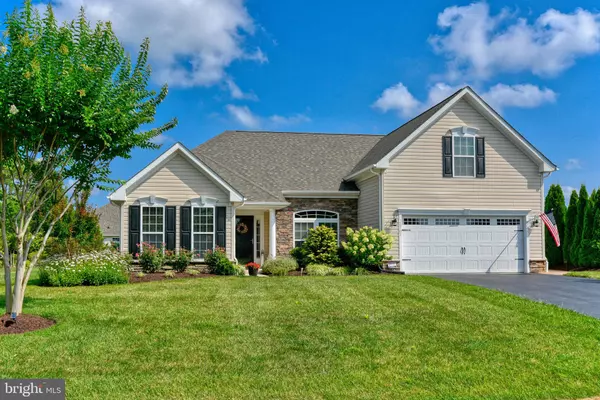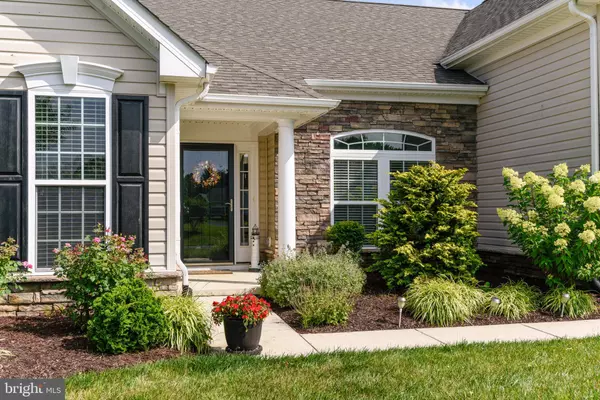For more information regarding the value of a property, please contact us for a free consultation.
Key Details
Sold Price $474,900
Property Type Single Family Home
Sub Type Detached
Listing Status Sold
Purchase Type For Sale
Square Footage 3,393 sqft
Price per Sqft $139
Subdivision Harts Landing
MLS Listing ID DESU143878
Sold Date 11/01/19
Style Contemporary
Bedrooms 4
Full Baths 3
HOA Fees $188/qua
HOA Y/N Y
Abv Grd Liv Area 3,393
Originating Board BRIGHT
Year Built 2010
Annual Tax Amount $1,803
Tax Year 2018
Lot Size 0.331 Acres
Acres 0.33
Lot Dimensions 90.00 x 160.00
Property Description
Why wait for new construction. Pride of ownership shows in this beautiful 4 bedroom 3 bathroom home. Located on a premium corner lot in Harts landing. Real hardwood floors, carpet with upgraded padding, custom paint, beautiful custom crown moulding through out the home, chair rail in the dining room, surround sound system, and vaulted ceiling in main living area. There is a beautiful stone gas fireplace for those cool evenings in the winter. If your looking for a gourmet kitchen to entertain. This home is for you. So many upgraded cabinets with under cabinet lighting. Some cabinets have glass fronts to show off your beautiful dishes. Granite counter tops and stainless steel appliances. All cooks love a gas cooktop and double ovens. Retire to the spacious master bedroom with trey ceiling and upgraded padding under the carpet. There is also a bump out that makes a great sitting area. The master bathroom is tiled. It has a separate tiled shower with a large rain head. There are double sinks and a large soaking tub. There is a first floor laundry room not far from the master bedroom. The other two bedrooms on the first floor are located in the front of the home. They share a full bathroom with ceramic tile floors. Do you need an in law suite or second master suite. Wait till you see the upstairs bedroom, full bathroom and large living area. There is a two car garage with garage door openers and outside key pad. The garage ceiling, interior and exterior walls are insulated. You will love the outside entertaining area in the back of the home. The stone paver patio is huge. You can sit around the blue crystal fireplace on cool evenings. The stone pavers extend around the side to the front of the home. On the side of the home is an outdoor shower with seating area. There is also an outdoor enclosure for your trash cans. There is dusk to dawn exterior lighting all around the home. Please see the pictures of the home and back yard at dusk.Extensive professional landscaping all around the home. There is a separate well for the irrigation system and house bib. The home also has a security system. Harts landing has a community outdoor pool, tennis courts, and jog/walk path. Not to mention its own crabbing, fishing pier with a kayak launch. The hoa fee includes lawn maintenance, annual trimming of shrubs, trash, snow plowing, and maintenance of common area. Beacon middle school and the new Love Creek elementary school are less then a mile away. Your not far from Rehoboth Beach or Lewes Beach. Coastal highway holds great restaurants and shopping. One of Beebe's Health care campus is less then a mile away. Currently under construction is the new Speciality Surgical center which is being built behind the Beebe health care campus. Seller is giving a 1 year AHS home warranty Shield Essential plan. ***Martini glass lights in wine niche have been removed, 3 glass shelves in wine niche not included in the sale, Chandelier above eat in kitchen table has been removed.****
Location
State DE
County Sussex
Area Lewes Rehoboth Hundred (31009)
Zoning A
Rooms
Main Level Bedrooms 3
Interior
Interior Features Ceiling Fan(s), Crown Moldings, Entry Level Bedroom, Floor Plan - Open, Recessed Lighting, Pantry, Soaking Tub, Walk-in Closet(s), Wood Floors, Combination Kitchen/Living, Formal/Separate Dining Room, Kitchen - Gourmet, Chair Railings, Kitchen - Eat-In, Stall Shower, Primary Bath(s), Upgraded Countertops
Hot Water Propane
Heating Forced Air
Cooling Central A/C
Flooring Hardwood, Ceramic Tile, Partially Carpeted
Fireplaces Number 1
Fireplaces Type Gas/Propane, Stone
Equipment Dishwasher, Refrigerator, Water Heater, Stainless Steel Appliances, Cooktop, Disposal, Energy Efficient Appliances, Oven - Double, Oven - Wall, Microwave, Washer/Dryer Hookups Only
Furnishings No
Fireplace Y
Appliance Dishwasher, Refrigerator, Water Heater, Stainless Steel Appliances, Cooktop, Disposal, Energy Efficient Appliances, Oven - Double, Oven - Wall, Microwave, Washer/Dryer Hookups Only
Heat Source Propane - Owned
Laundry Main Floor
Exterior
Exterior Feature Patio(s)
Parking Features Garage - Front Entry, Garage Door Opener
Garage Spaces 2.0
Utilities Available Propane
Amenities Available Jog/Walk Path, Water/Lake Privileges, Pool - Outdoor, Tennis Courts, Pier/Dock
Water Access Y
Water Access Desc Canoe/Kayak,Fishing Allowed
Roof Type Architectural Shingle
Street Surface Black Top
Accessibility 2+ Access Exits
Porch Patio(s)
Attached Garage 2
Total Parking Spaces 2
Garage Y
Building
Lot Description Corner, Landscaping, Premium
Story 1.5
Foundation Crawl Space
Sewer Public Sewer
Water Public
Architectural Style Contemporary
Level or Stories 1.5
Additional Building Above Grade, Below Grade
Structure Type Dry Wall,9'+ Ceilings,Vaulted Ceilings,Tray Ceilings
New Construction N
Schools
Middle Schools Beacon
High Schools Cape Henlopen
School District Cape Henlopen
Others
Pets Allowed Y
HOA Fee Include Common Area Maintenance,Lawn Maintenance,Pool(s),Pier/Dock Maintenance,Lawn Care Front,Lawn Care Rear,Lawn Care Side,Snow Removal,Trash
Senior Community No
Tax ID 334-18.00-675.00
Ownership Fee Simple
SqFt Source Assessor
Security Features Security System,Smoke Detector,Carbon Monoxide Detector(s)
Acceptable Financing Cash, Conventional, FHA, VA
Horse Property N
Listing Terms Cash, Conventional, FHA, VA
Financing Cash,Conventional,FHA,VA
Special Listing Condition Standard
Pets Allowed Breed Restrictions
Read Less Info
Want to know what your home might be worth? Contact us for a FREE valuation!

Our team is ready to help you sell your home for the highest possible price ASAP

Bought with Lee Ann Wilkinson • Berkshire Hathaway HomeServices PenFed Realty
GET MORE INFORMATION




