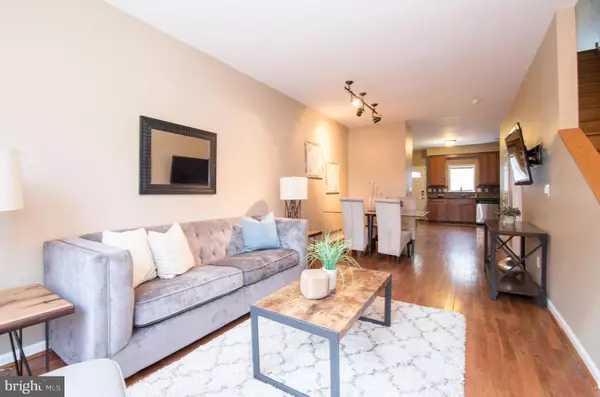For more information regarding the value of a property, please contact us for a free consultation.
Key Details
Sold Price $490,000
Property Type Single Family Home
Sub Type Twin/Semi-Detached
Listing Status Sold
Purchase Type For Sale
Square Footage 1,890 sqft
Price per Sqft $259
Subdivision Art Museum Area
MLS Listing ID PAPH823764
Sold Date 10/31/19
Style Contemporary
Bedrooms 3
Full Baths 2
Half Baths 1
HOA Y/N N
Abv Grd Liv Area 1,890
Originating Board BRIGHT
Year Built 2008
Annual Tax Amount $4,427
Tax Year 2020
Lot Size 900 Sqft
Acres 0.02
Lot Dimensions 15.00 x 60.00
Property Description
Spectacular 3 bedroom/2.5 bath newer construction home with 2-Car Parking in the heart of booming Francisville! Enter into the sun drenched open floor plan that showcases the living room with large picture window, the separate dining area and the impressive eat-in kitchen featuring elegant 42 maple cabinetry, a decorative ceramic tile backsplash, stainless steel appliances and a granite counter top. The access to the 2-car parking pad is off the kitchen. The powder room with a Corian counter top vanity completes the first level. The wide oak staircase leads to the second floor which offers 2 very generously sized bedrooms and the full hallway bathroom with subway tile bathtub and an oversized vanity with Corian counter top. The third floor of this fantastic home boasts the private master bedroom suite with excellent closet space, and an amazing master bathroom with an oversized Jacuzzi tub and separate shower surrounded by beautiful tumbled tile and a large double sink vanity. The incredible roof deck showcases breathtaking views of the entire skyline as well as provides a front row seat to the fireworks! The large basement offers high ceilings, excellent storage space and can be finished for even more living space. Additional features include magnificent hardwood floors, the NEST thermostat, a few Smart Home items (a touchless kitchen faucet and exterior door locks) as well as approximately one year left on the tax abatement.
Location
State PA
County Philadelphia
Area 19130 (19130)
Zoning RM1
Rooms
Basement Other
Main Level Bedrooms 3
Interior
Heating Forced Air
Cooling Central A/C
Heat Source Natural Gas
Exterior
Garage Spaces 2.0
Water Access N
Accessibility None
Total Parking Spaces 2
Garage N
Building
Story 3+
Sewer Public Sewer
Water Public
Architectural Style Contemporary
Level or Stories 3+
Additional Building Above Grade, Below Grade
New Construction N
Schools
School District The School District Of Philadelphia
Others
Senior Community No
Tax ID 471014710
Ownership Fee Simple
SqFt Source Assessor
Special Listing Condition Standard
Read Less Info
Want to know what your home might be worth? Contact us for a FREE valuation!

Our team is ready to help you sell your home for the highest possible price ASAP

Bought with Suzanne M Swisher • Coldwell Banker Realty
GET MORE INFORMATION




