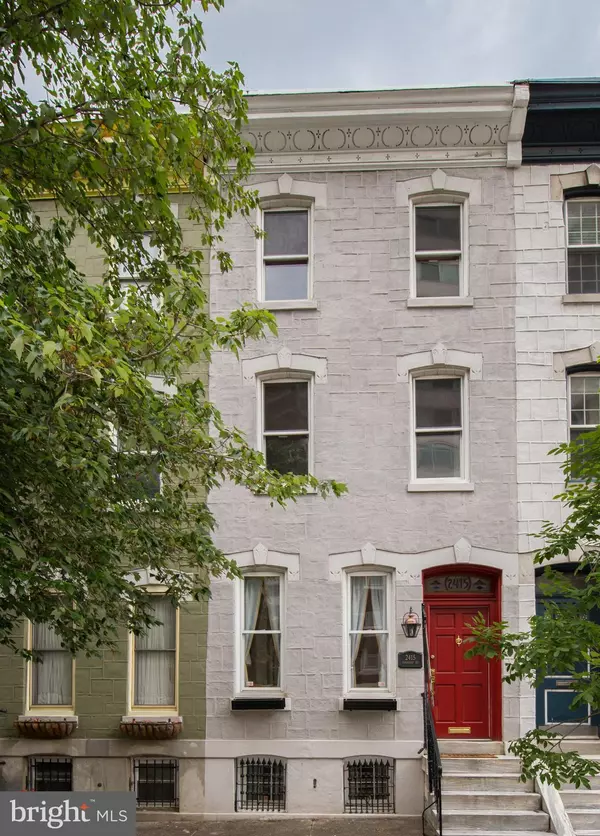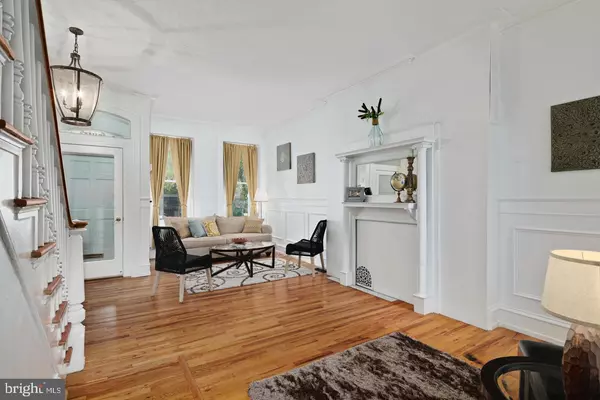For more information regarding the value of a property, please contact us for a free consultation.
Key Details
Sold Price $608,000
Property Type Townhouse
Sub Type Interior Row/Townhouse
Listing Status Sold
Purchase Type For Sale
Square Footage 2,145 sqft
Price per Sqft $283
Subdivision Art Museum Area
MLS Listing ID PAPH726250
Sold Date 10/29/19
Style Victorian,Straight Thru
Bedrooms 4
Full Baths 2
Half Baths 1
HOA Y/N N
Abv Grd Liv Area 2,145
Originating Board BRIGHT
Annual Tax Amount $9,401
Tax Year 2020
Lot Size 1,003 Sqft
Acres 0.02
Lot Dimensions 15.00 x 66.87
Property Description
Wow!!! This home is an incredible opportunity to live in the heart of it all with fantastic space in an exceptional location! Move right in to this grand Victorian which has been lovingly updated to suit today's discerning buyer. Wonderful prime Fairmount location steps from the Art Museum, neighborhood parks and playgrounds, convenient bus routes, bars and restaurants, and tons of other fantastic neighborhood amenities.The gracious living room features gorgeous hardwood floors and large bright windows. Beautiful dining room with charming rear stairs and large chef's kitchen with granite counters, tons of cabinet/ counter space, and great center island. Enjoy your morning coffee as the light streams through the French doors in the wonderful breakfast area overlooking the charming brick garden. Also features a fantastic built in desk with additional cabinetry and half bath. The second floor has two large bedrooms and a hall bath. Rear bedroom features tons of space and door to a wonderful deck. Extra large front bedroom has a gorgeous original armoire and huge bonus space perfect for a dressing area, sitting area, or additional closet space. The third floor has two large bedrooms, one with a fantastic built in closet behind a sliding barn door. Jack and Jill bathroom with double sinks and shower with glass door. Tons of storage space in the huge basement with mechanicals and laundry. Can easily be finished for additional living space or playroom, office, bar, etc...Central air and gas heat- BRAND NEW HVAC SYSTEM!If you are looking for a ton of space in a wonderful location- don't let this exceptional home pass you by!
Location
State PA
County Philadelphia
Area 19130 (19130)
Zoning RM1
Rooms
Other Rooms Living Room, Dining Room, Kitchen
Basement Full
Interior
Interior Features Floor Plan - Open
Heating Hot Water
Cooling Central A/C
Flooring Hardwood
Equipment Built-In Range, Dishwasher, Disposal, Microwave, Range Hood, Refrigerator, Six Burner Stove
Appliance Built-In Range, Dishwasher, Disposal, Microwave, Range Hood, Refrigerator, Six Burner Stove
Heat Source Natural Gas
Exterior
Exterior Feature Patio(s), Deck(s)
Water Access N
Roof Type Flat
Accessibility None
Porch Patio(s), Deck(s)
Garage N
Building
Story 3+
Sewer Private Sewer
Water Public
Architectural Style Victorian, Straight Thru
Level or Stories 3+
Additional Building Above Grade, Below Grade
New Construction N
Schools
School District The School District Of Philadelphia
Others
Senior Community No
Tax ID 152148210
Ownership Fee Simple
SqFt Source Assessor
Special Listing Condition Standard
Read Less Info
Want to know what your home might be worth? Contact us for a FREE valuation!

Our team is ready to help you sell your home for the highest possible price ASAP

Bought with Non Member • Non Subscribing Office
GET MORE INFORMATION




