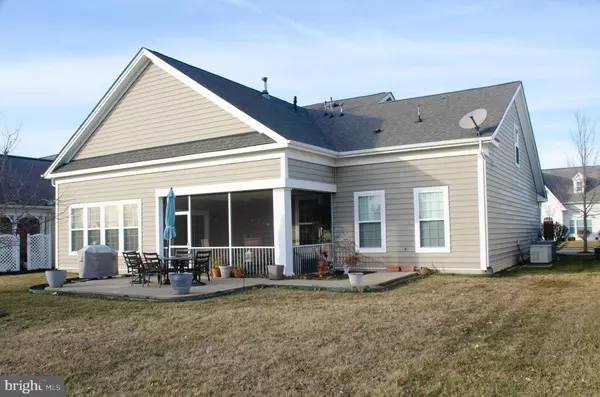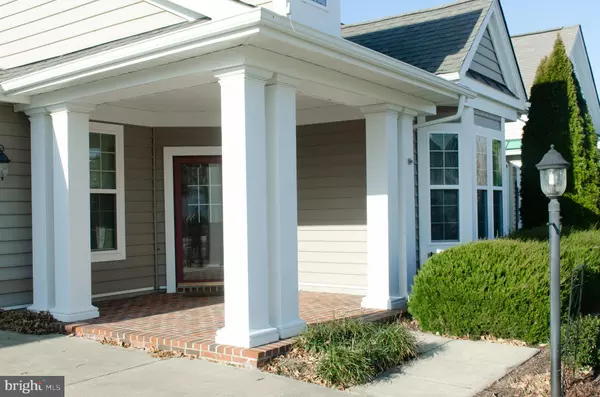For more information regarding the value of a property, please contact us for a free consultation.
Key Details
Sold Price $315,000
Property Type Single Family Home
Sub Type Detached
Listing Status Sold
Purchase Type For Sale
Square Footage 2,910 sqft
Price per Sqft $108
Subdivision Heritage Shores
MLS Listing ID DESU132602
Sold Date 10/25/19
Style Contemporary,Ranch/Rambler
Bedrooms 3
Full Baths 3
HOA Fees $255/mo
HOA Y/N Y
Abv Grd Liv Area 2,910
Originating Board BRIGHT
Year Built 2005
Annual Tax Amount $2,322
Tax Year 2018
Lot Size 7,998 Sqft
Acres 0.18
Property Description
Why wait for new construction? This gorgeous Georgetown Model has plenty of space for you and your guests to enjoy resort style living at its best in the prestigious 55+ community of Heritage Shores. Stunning architectural design includes a formal living room and Dining Room with bay window. Lots of window which allow for an abundance of natural light. Den or Office is just off the Living Room with French Doors as the finishing touch. Your gourmet Kitchen has plenty of cabinet space and beautiful granite counter tops with upgraded appliances. The open Kitchen and Family Room give you plenty of space for entertaining or just relaxing. Top that off with a spacious sun room and a screened porch. Your guests can enjoy their own space with a large suite upstairs with full bath. Need room for storage, your sky basement has plenty of it. Back yard backs to trees. Community features a clubhouse, an Arthur Hills designed golf course, fitness room, pool, tennis courts, PickelBall, bocce, and much more! If that s not enough your taxes are low too, the special bond has been paid on this property.
Location
State DE
County Sussex
Area Northwest Fork Hundred (31012)
Zoning Q
Rooms
Other Rooms Living Room, Dining Room, Primary Bedroom, Bedroom 2, Bedroom 3, Kitchen, Family Room, Den, Sun/Florida Room, Storage Room, Bathroom 2, Bathroom 3, Primary Bathroom, Screened Porch
Main Level Bedrooms 2
Interior
Interior Features Ceiling Fan(s), Carpet, Combination Dining/Living, Entry Level Bedroom, Family Room Off Kitchen, Floor Plan - Open, Formal/Separate Dining Room, Kitchen - Gourmet, Kitchen - Island, Pantry, Recessed Lighting, Walk-in Closet(s), Upgraded Countertops, Wood Floors
Hot Water Tankless, Natural Gas
Heating Forced Air
Cooling Central A/C
Flooring Carpet, Ceramic Tile, Hardwood
Fireplaces Number 1
Fireplaces Type Mantel(s), Gas/Propane
Equipment Built-In Microwave, Cooktop, Dishwasher, Disposal, Dryer, Exhaust Fan, Icemaker, Microwave, Oven - Double, Stainless Steel Appliances, Washer, Washer - Front Loading, Water Heater - Tankless
Furnishings No
Fireplace Y
Window Features Insulated,Low-E,Screens,Storm,Vinyl Clad
Appliance Built-In Microwave, Cooktop, Dishwasher, Disposal, Dryer, Exhaust Fan, Icemaker, Microwave, Oven - Double, Stainless Steel Appliances, Washer, Washer - Front Loading, Water Heater - Tankless
Heat Source Natural Gas
Laundry Main Floor
Exterior
Exterior Feature Patio(s), Porch(es)
Parking Features Garage Door Opener, Garage - Front Entry
Garage Spaces 4.0
Utilities Available Cable TV Available
Amenities Available Bar/Lounge, Club House, Common Grounds, Community Center, Exercise Room, Fitness Center, Game Room, Golf Club, Golf Course, Golf Course Membership Available, Jog/Walk Path, Lake, Library, Meeting Room, Pool - Indoor, Pool - Outdoor, Retirement Community, Tennis Courts, Water/Lake Privileges
Water Access N
Roof Type Architectural Shingle
Accessibility None
Porch Patio(s), Porch(es)
Attached Garage 2
Total Parking Spaces 4
Garage Y
Building
Lot Description Backs to Trees, Landscaping, Level
Story 2
Foundation Slab
Sewer Public Sewer
Water Public
Architectural Style Contemporary, Ranch/Rambler
Level or Stories 2
Additional Building Above Grade, Below Grade
New Construction N
Schools
School District Woodbridge
Others
HOA Fee Include Common Area Maintenance,Health Club,Management,Pool(s)
Senior Community Yes
Age Restriction 55
Tax ID 131-14.00-123.00
Ownership Fee Simple
SqFt Source Assessor
Security Features Smoke Detector,Security System
Acceptable Financing Cash, Conventional, VA, FHA
Listing Terms Cash, Conventional, VA, FHA
Financing Cash,Conventional,VA,FHA
Special Listing Condition Standard
Read Less Info
Want to know what your home might be worth? Contact us for a FREE valuation!

Our team is ready to help you sell your home for the highest possible price ASAP

Bought with LINDA CHICK • Active Adults Realty
GET MORE INFORMATION




