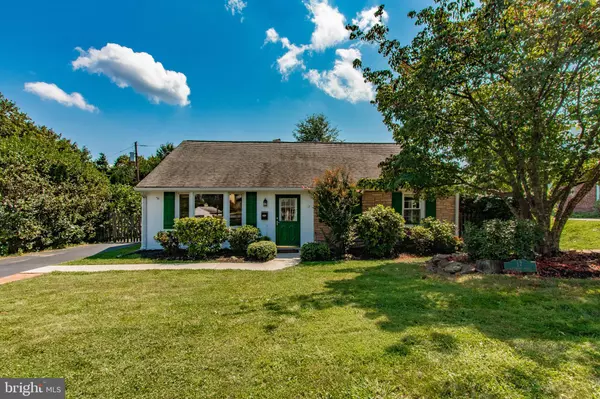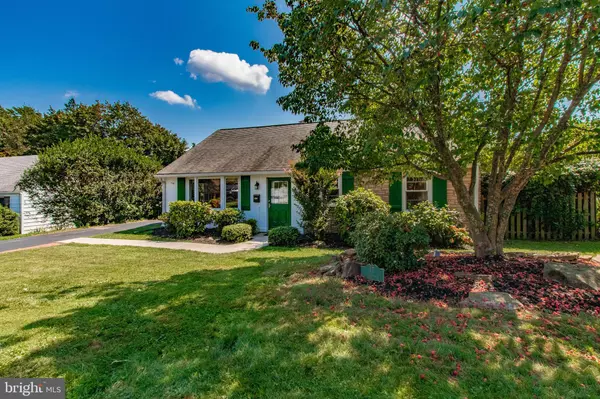For more information regarding the value of a property, please contact us for a free consultation.
Key Details
Sold Price $427,500
Property Type Single Family Home
Sub Type Detached
Listing Status Sold
Purchase Type For Sale
Square Footage 2,370 sqft
Price per Sqft $180
Subdivision None Available
MLS Listing ID PADE499726
Sold Date 10/30/19
Style Ranch/Rambler
Bedrooms 4
Full Baths 2
HOA Y/N N
Abv Grd Liv Area 2,370
Originating Board BRIGHT
Year Built 1954
Annual Tax Amount $5,120
Tax Year 2019
Lot Size 7,754 Sqft
Acres 0.18
Lot Dimensions 70.00 x 100.00
Property Description
Beautiful expanded cape cod in award winning Radnor School District, located in a quiet neighborhood. This home has updated kitchen and bathrooms, newer windows and flooring, recessed lighting and freshly painted neutral color throughout. It also features a nice sun drenched living room with a bay window and a cozy family room with a wood burning stove! The 2nd floor bonus room has skylights and is perfect for an office, game room, or den! This home features a floor plan with 2 bedrooms and a full bath on each floor! Other highlights include a large walk-in closet in the master bedroom and a convenient main floor laundry room. Enjoy grilling outdoors on the flagstone patio! Very conveniently located near restaurants, shopping, public transportation, and access to major highways.
Location
State PA
County Delaware
Area Radnor Twp (10436)
Zoning RES
Rooms
Other Rooms Living Room, Primary Bedroom, Bedroom 2, Bedroom 3, Bedroom 4, Kitchen, Family Room, Laundry, Bonus Room, Full Bath
Main Level Bedrooms 2
Interior
Interior Features Built-Ins, Carpet, Ceiling Fan(s), Entry Level Bedroom, Kitchen - Eat-In, Kitchen - Table Space, Pantry, Recessed Lighting, Skylight(s), Stall Shower, Tub Shower
Hot Water Natural Gas
Heating Forced Air, Programmable Thermostat, Heat Pump(s), Wood Burn Stove
Cooling Central A/C, Wall Unit, Ceiling Fan(s)
Flooring Laminated, Tile/Brick, Carpet
Equipment Dishwasher, Disposal, Oven/Range - Gas, Range Hood
Fireplace N
Window Features Bay/Bow,Casement,Replacement,Skylights
Appliance Dishwasher, Disposal, Oven/Range - Gas, Range Hood
Heat Source Natural Gas
Laundry Main Floor
Exterior
Exterior Feature Patio(s)
Garage Spaces 4.0
Fence Wood
Utilities Available Cable TV
Water Access N
View Garden/Lawn
Roof Type Pitched,Shingle
Accessibility None
Porch Patio(s)
Total Parking Spaces 4
Garage N
Building
Lot Description Level, Open
Story 1.5
Sewer Public Sewer
Water Public
Architectural Style Ranch/Rambler
Level or Stories 1.5
Additional Building Above Grade, Below Grade
Structure Type Dry Wall
New Construction N
Schools
Elementary Schools Wayne
Middle Schools Radnor
High Schools Radnor
School District Radnor Township
Others
Senior Community No
Tax ID 36-06-03743-00
Ownership Fee Simple
SqFt Source Assessor
Security Features Smoke Detector
Acceptable Financing Cash, Conventional
Listing Terms Cash, Conventional
Financing Cash,Conventional
Special Listing Condition Standard
Read Less Info
Want to know what your home might be worth? Contact us for a FREE valuation!

Our team is ready to help you sell your home for the highest possible price ASAP

Bought with Daniel J. Beirne • Artisan Realty LLC
GET MORE INFORMATION




