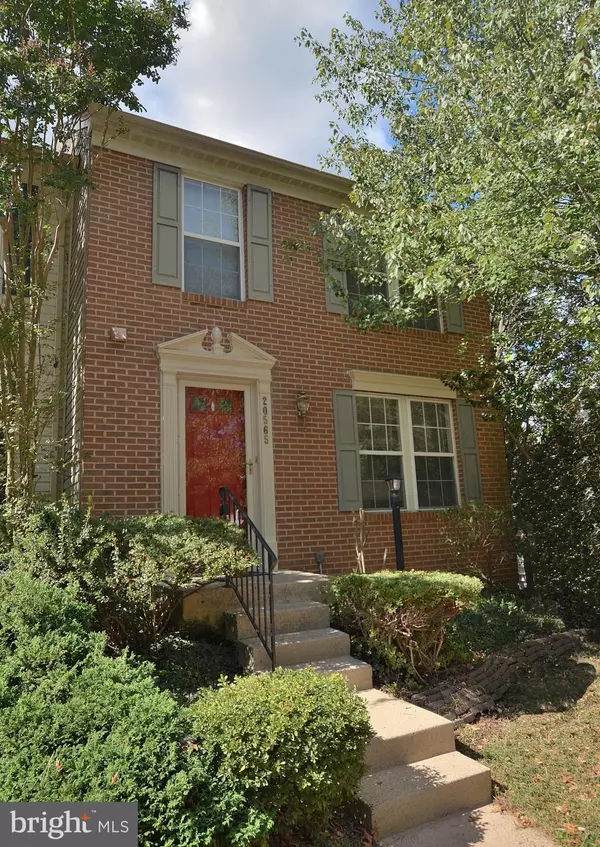For more information regarding the value of a property, please contact us for a free consultation.
Key Details
Sold Price $424,900
Property Type Townhouse
Sub Type End of Row/Townhouse
Listing Status Sold
Purchase Type For Sale
Square Footage 2,048 sqft
Price per Sqft $207
Subdivision Potomac Lakes
MLS Listing ID VALO395398
Sold Date 10/29/19
Style Traditional
Bedrooms 3
Full Baths 2
Half Baths 2
HOA Fees $80/qua
HOA Y/N Y
Abv Grd Liv Area 1,504
Originating Board BRIGHT
Year Built 1997
Annual Tax Amount $4,192
Tax Year 2019
Lot Size 2,614 Sqft
Acres 0.06
Property Description
Your search is over! This wonderful End Unit Brick Front Townhome is move in ready. This home features 3 level bump outs which expands the entire home. Walk in to BRAND NEW Carpet, Refinished Hardwood floors. Freshly PAINTED throughout. Stainless Steel Appliance of which all have been replaced within the last several years. Granite Counter Tops, Air Conditioning, Hot Water Replaced. Roof Replaced in 2017. Master Bath renovated. HUGE DECK all the around the home. Maater Bedroom has 2 Walk - In Closets. Fantastic Location, close to all 3 Schools, Pools and Walking Trails, Algonkian Park within 1/2 mile. IT does not get any better than this. Privacy in rear -backs to Trees. 2 Assigned Parking Spots.
Location
State VA
County Loudoun
Zoning NONE
Rooms
Other Rooms Living Room, Dining Room, Primary Bedroom, Bedroom 2, Bedroom 3, Kitchen, Family Room, Den, Breakfast Room, Sun/Florida Room, Storage Room, Bathroom 1, Primary Bathroom
Basement Daylight, Full, Fully Finished, Heated, Outside Entrance, Rear Entrance, Walkout Level
Interior
Interior Features Breakfast Area, Ceiling Fan(s), Family Room Off Kitchen, Floor Plan - Open, Kitchen - Eat-In, Kitchen - Island, Kitchen - Table Space, Pantry, Upgraded Countertops, Walk-in Closet(s), Wood Floors
Hot Water Natural Gas
Heating Forced Air
Cooling Ceiling Fan(s), Central A/C
Flooring Carpet, Hardwood
Fireplaces Number 1
Fireplaces Type Brick, Gas/Propane, Mantel(s), Screen
Equipment Built-In Microwave, Dishwasher, Disposal, Dryer, Exhaust Fan, Icemaker, Microwave, Oven - Self Cleaning, Refrigerator, Stove, Washer, Oven/Range - Gas
Fireplace Y
Appliance Built-In Microwave, Dishwasher, Disposal, Dryer, Exhaust Fan, Icemaker, Microwave, Oven - Self Cleaning, Refrigerator, Stove, Washer, Oven/Range - Gas
Heat Source Natural Gas
Laundry Basement
Exterior
Exterior Feature Deck(s)
Parking On Site 2
Utilities Available Natural Gas Available, Cable TV, Electric Available
Amenities Available Community Center, Exercise Room, Jog/Walk Path, Pool - Outdoor, Tennis Courts, Tot Lots/Playground
Water Access N
View Trees/Woods
Accessibility None
Porch Deck(s)
Garage N
Building
Lot Description Backs - Open Common Area, Backs to Trees, Corner, No Thru Street
Story 3+
Sewer Public Sewer
Water Public
Architectural Style Traditional
Level or Stories 3+
Additional Building Above Grade, Below Grade
New Construction N
Schools
Elementary Schools Horizon
Middle Schools River Bend
High Schools Potomac Falls
School District Loudoun County Public Schools
Others
Pets Allowed Y
HOA Fee Include Management,Pool(s),Trash
Senior Community No
Tax ID 011376785000
Ownership Fee Simple
SqFt Source Assessor
Acceptable Financing Cash, Conventional, FHA, VA, VHDA
Listing Terms Cash, Conventional, FHA, VA, VHDA
Financing Cash,Conventional,FHA,VA,VHDA
Special Listing Condition Standard
Pets Allowed No Pet Restrictions
Read Less Info
Want to know what your home might be worth? Contact us for a FREE valuation!

Our team is ready to help you sell your home for the highest possible price ASAP

Bought with Jeddie R Busch • Coldwell Banker Realty
GET MORE INFORMATION




