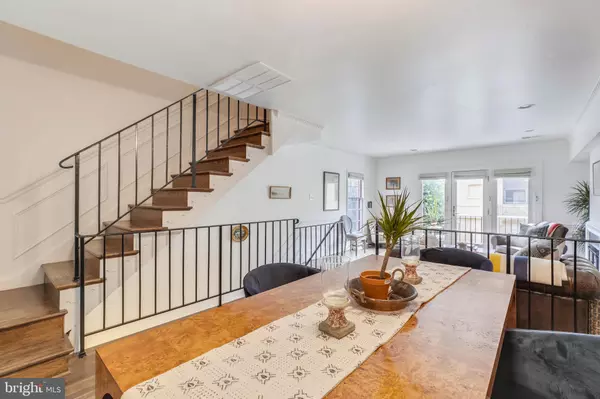For more information regarding the value of a property, please contact us for a free consultation.
Key Details
Sold Price $1,256,000
Property Type Townhouse
Sub Type End of Row/Townhouse
Listing Status Sold
Purchase Type For Sale
Square Footage 1,920 sqft
Price per Sqft $654
Subdivision Dupont Circle
MLS Listing ID DCDC438572
Sold Date 10/07/19
Style Contemporary
Bedrooms 3
Full Baths 2
Half Baths 1
HOA Y/N N
Abv Grd Liv Area 1,920
Originating Board BRIGHT
Year Built 1977
Annual Tax Amount $8,809
Tax Year 2019
Lot Size 1,176 Sqft
Acres 0.03
Property Description
Rare opportunity in the heart of Dupont Circle's Old Town! Renovated end-unit townhouse - separately metered two-unit building separate entrances & are above grade. It includes 2 parking spots beyond the backyard (on the same plat, separated by a fence). Unit B is 2-level, 2-bedroom, 2-bathroom with the main entrance facing 19th St; 2 side windows bring in natural light, classic features with a large open living room with working fireplace, formal dining room, kitchen with table space, and a French door leading to the balcony. Large walk-in laundry room with full-sized washer/dryer & extra space for storage. Expansive 2 bedrooms on upper-level have large closets and a renovated full bath. The spacious utility room has plenty of additional room for storage. Hardwood throughout (except kitchen&bath&laundry: tile floors). Unit A is a 1-level, 1-bedroom, 1-bathroom (above grade): Main entrance (fully separated from unit B) faces T Street. Unit A has an attractive large living room with working fireplace. The kitchen was recently updated. The generous sized bedroom has 3 full-sized windows & 2 closets. A back door exit leads to the fenced-in yard. In addition to the remodeled kitchens and bathrooms in 2018, many items were updated in past years: Heat pump, Windows(A), water heater, and etc. This excellent home is truly for you! (view the virtual tour for the floor plan tour !). Note: The owner does not own the lawn area to the east of the building. It could be a public area.
Location
State DC
County Washington
Zoning Y
Rooms
Other Rooms Living Room, Dining Room, Bedroom 2, Kitchen, Bedroom 1, Laundry, Bathroom 1, Bathroom 2, Full Bath, Half Bath
Main Level Bedrooms 1
Interior
Interior Features 2nd Kitchen, Attic, Breakfast Area, Formal/Separate Dining Room, Kitchen - Eat-In, Kitchen - Table Space, Primary Bath(s), Soaking Tub, Tub Shower, Wood Floors
Hot Water Electric
Heating Forced Air, Heat Pump(s)
Cooling Central A/C
Fireplaces Number 2
Equipment Disposal, Dishwasher, Dryer, Icemaker, Oven/Range - Electric, Range Hood, Refrigerator, Washer
Fireplace Y
Appliance Disposal, Dishwasher, Dryer, Icemaker, Oven/Range - Electric, Range Hood, Refrigerator, Washer
Heat Source Electric
Laundry Main Floor, Upper Floor, Washer In Unit, Dryer In Unit
Exterior
Garage Spaces 2.0
Parking On Site 2
Water Access N
Street Surface Paved
Accessibility Other
Road Frontage Public
Total Parking Spaces 2
Garage N
Building
Story 3+
Sewer Public Sewer
Water Public
Architectural Style Contemporary
Level or Stories 3+
Additional Building Above Grade, Below Grade
New Construction N
Schools
School District District Of Columbia Public Schools
Others
Senior Community No
Tax ID 0109//0053
Ownership Fee Simple
SqFt Source Estimated
Special Listing Condition Standard
Read Less Info
Want to know what your home might be worth? Contact us for a FREE valuation!

Our team is ready to help you sell your home for the highest possible price ASAP

Bought with Reinaldo Catarino • RLAH @properties
GET MORE INFORMATION




