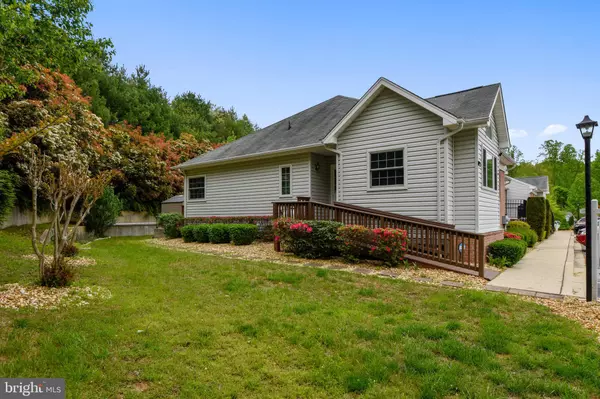For more information regarding the value of a property, please contact us for a free consultation.
Key Details
Sold Price $250,000
Property Type Condo
Sub Type Condo/Co-op
Listing Status Sold
Purchase Type For Sale
Square Footage 2,092 sqft
Price per Sqft $119
Subdivision Westlake
MLS Listing ID MDCA168954
Sold Date 10/29/19
Style Transitional,Traditional
Bedrooms 2
Full Baths 3
Condo Fees $253/mo
HOA Y/N N
Abv Grd Liv Area 1,131
Originating Board BRIGHT
Year Built 2002
Annual Tax Amount $2,884
Tax Year 2018
Property Description
New Price! Move-In Ready - No Maintenance Required. This home freshly painted, cleaned, polished, and all the exterior work is done for you by the HOA/Condo Association. Just simply unpack and enjoy your summer. All the windows have been replaced with Anderson windows and the newer HVAC will keep you cool this summer. The open and spacious living room, dining room and kitchen combination with high ceilings and hardwood flooring is drenched with natural light bringing the outdoors in. Enjoy your morning coffee on the private deck surrounded by a professionally landscape garden lined with evergreens to offer just enough shade from the summer sun. The master bedroom offers an on-suite master bath and walk-in closet. The guest bedroom is just steps away from the hall bath. The lower level retreat will accommodate all your friends and family for game day or a cookout. The spacious family room with a beautiful brick gas fireplace and the exterior door leading to the backyard is perfect for entertaining. The office/den is tucked away with access to the full bathroom on this level. The laundry room has ample room and additional storage. Did I mention the storage in this home is incredible with large or walk-in closets practically in every room. Conveniently located less than a mile to Main Street in downtown Prince Frederick, shopping, restaurants, the hospital and municipality services. This is a perfect blend of location, privacy, size, one level living, beautifully landscaped setting, and priced to sell. Make an appointment today to see it for yourself.
Location
State MD
County Calvert
Zoning TC
Direction Northwest
Rooms
Other Rooms Living Room, Dining Room, Primary Bedroom, Bedroom 2, Kitchen, Family Room, Laundry, Office, Primary Bathroom, Full Bath, Half Bath
Basement Full
Main Level Bedrooms 2
Interior
Interior Features Floor Plan - Open, Entry Level Bedroom, Combination Kitchen/Living, Combination Kitchen/Dining, Combination Dining/Living, Ceiling Fan(s), Primary Bath(s), Sprinkler System, Walk-in Closet(s), Wood Floors
Hot Water 60+ Gallon Tank
Heating Heat Pump(s)
Cooling Central A/C, Dehumidifier
Flooring Carpet, Hardwood, Ceramic Tile
Fireplaces Number 1
Fireplaces Type Brick, Gas/Propane
Equipment Built-In Microwave, Dishwasher, Disposal, Dryer, Washer, Refrigerator, Icemaker, Oven - Self Cleaning
Furnishings No
Fireplace Y
Window Features Double Pane,Energy Efficient,Screens,Low-E
Appliance Built-In Microwave, Dishwasher, Disposal, Dryer, Washer, Refrigerator, Icemaker, Oven - Self Cleaning
Heat Source Electric
Laundry Has Laundry, Lower Floor
Exterior
Exterior Feature Deck(s), Porch(es)
Garage Spaces 2.0
Utilities Available Cable TV, Phone, Propane, Under Ground
Amenities Available Common Grounds, Meeting Room, Party Room, Picnic Area, Tot Lots/Playground
Water Access N
View Garden/Lawn
Roof Type Asphalt
Street Surface Paved
Accessibility Ramp - Main Level, Mobility Improvements
Porch Deck(s), Porch(es)
Road Frontage City/County
Total Parking Spaces 2
Garage N
Building
Lot Description Backs to Trees, Landscaping, Private
Story 2
Foundation Concrete Perimeter
Sewer Public Sewer
Water Public
Architectural Style Transitional, Traditional
Level or Stories 2
Additional Building Above Grade, Below Grade
Structure Type 9'+ Ceilings,Dry Wall
New Construction N
Schools
Middle Schools Calvert
High Schools Calvert
School District Calvert County Public Schools
Others
Pets Allowed Y
HOA Fee Include All Ground Fee,Cable TV,Common Area Maintenance,Ext Bldg Maint,Lawn Maintenance,Road Maintenance,Snow Removal,Trash
Senior Community No
Tax ID 0502131536
Ownership Fee Simple
SqFt Source Estimated
Security Features Smoke Detector,Sprinkler System - Indoor
Acceptable Financing Cash, Conventional, FHA, USDA, VA
Horse Property N
Listing Terms Cash, Conventional, FHA, USDA, VA
Financing Cash,Conventional,FHA,USDA,VA
Special Listing Condition Standard
Pets Allowed Cats OK, Dogs OK
Read Less Info
Want to know what your home might be worth? Contact us for a FREE valuation!

Our team is ready to help you sell your home for the highest possible price ASAP

Bought with Donna White DeLay • RE/MAX One
GET MORE INFORMATION




