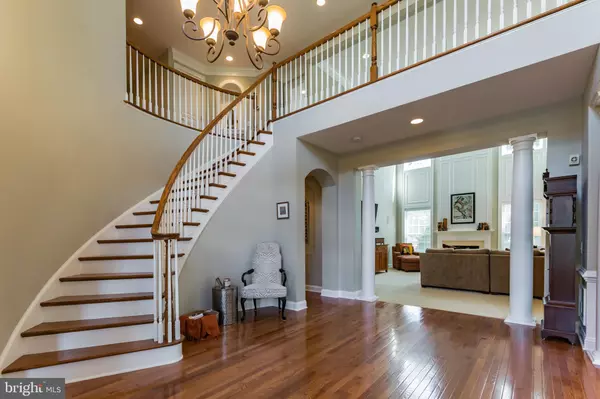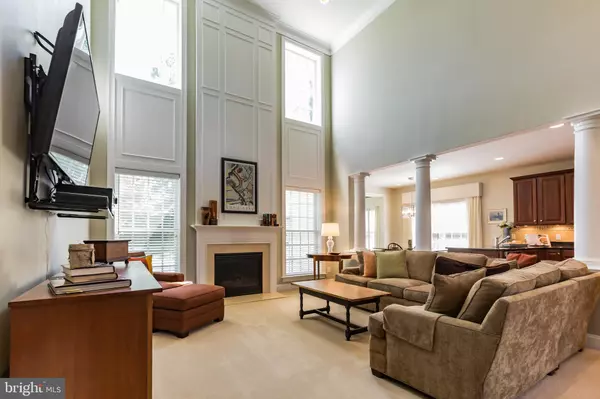For more information regarding the value of a property, please contact us for a free consultation.
Key Details
Sold Price $622,000
Property Type Single Family Home
Sub Type Twin/Semi-Detached
Listing Status Sold
Purchase Type For Sale
Square Footage 3,264 sqft
Price per Sqft $190
Subdivision Preserve At Applebrook
MLS Listing ID PACT487678
Sold Date 10/29/19
Style Carriage House,Traditional
Bedrooms 4
Full Baths 3
Half Baths 1
HOA Fees $300/mo
HOA Y/N Y
Abv Grd Liv Area 3,264
Originating Board BRIGHT
Year Built 2008
Annual Tax Amount $9,673
Tax Year 2019
Lot Size 3,578 Sqft
Acres 0.08
Lot Dimensions 0.00 x 0.00
Property Description
Welcome to 1701 Hibberd Lane located in the Preserve at Applebrook, a boutique Carriage home community nestled between Applebrook Park (and adjacent to East Goshen Park) and the Applebrook Golf Course. The former model, the Hillcrest plan offers a first floor Master Suite and a sophisticated open floor plan for premium comfort and convenience. This home is ideal for those looking for one floor living with additional space upstairs for guests. Many high- quality appointments are featured throughout the home including a two-story entry foyer showcasing a curved staircase, gleaming hardwoods, upgraded millwork, recessed lighting, hardwired music system, and enhanced window choices. From the foyer walk into the two-story Great Room featuring a gas fireplace flanked by tall windows and accented with floor to ceiling picture frame molding. A thoughtfully designed kitchen with ample cabinets for storage including a built-in wine rack, provides generous counter space for the serious cook or entertaining. The breakfast nook is perfectly placed with views of the yard. The Morning Room addition with the large windows and outside access allow the flexible space to be used in many ways, a garden room or reading room? The dining room with a tray ceiling, recessed lighting, wainscoting, is generously sized. The Master Suite is the owner's retreat with the sitting area and three large windows, tray ceiling with recessed lighting, walk-in closet, and the newer renovated bath designed to give a spa-like experience. A powder room, laundry room and access to the garage complete this floor. Upstairs find 3 additional bedrooms with two full baths. The home offers stylish features for today's discerning buyers. No need to worry about parking, the walking trails, basketball/tennis/tot lot/summer theatre provided by the neighboring parks are steps away. Enjoy breakfast at Julie Anne's or the Malvern Buttery, or gather at the recently opened Brick and Brew Gastropub. Minutes to downtown West Chester and adjacent to Willistowns' horse country, this is one of the Chester County s prettiest locations. Pets are allowed, dog park across the street.
Location
State PA
County Chester
Area East Goshen Twp (10353)
Zoning R2
Rooms
Basement Full
Main Level Bedrooms 1
Interior
Heating Forced Air
Cooling Central A/C
Fireplaces Number 1
Fireplace Y
Heat Source Natural Gas
Laundry Main Floor
Exterior
Parking Features Inside Access
Garage Spaces 4.0
Water Access N
Accessibility None
Attached Garage 2
Total Parking Spaces 4
Garage Y
Building
Story 2
Sewer Public Sewer
Water Public
Architectural Style Carriage House, Traditional
Level or Stories 2
Additional Building Above Grade, Below Grade
New Construction N
Schools
School District West Chester Area
Others
HOA Fee Include All Ground Fee,Common Area Maintenance,Lawn Maintenance,Management,Snow Removal,Trash
Senior Community No
Tax ID 53-04 -0675
Ownership Fee Simple
SqFt Source Assessor
Special Listing Condition Standard
Read Less Info
Want to know what your home might be worth? Contact us for a FREE valuation!

Our team is ready to help you sell your home for the highest possible price ASAP

Bought with Denise Campbell • BHHS Fox & Roach-Media
GET MORE INFORMATION




