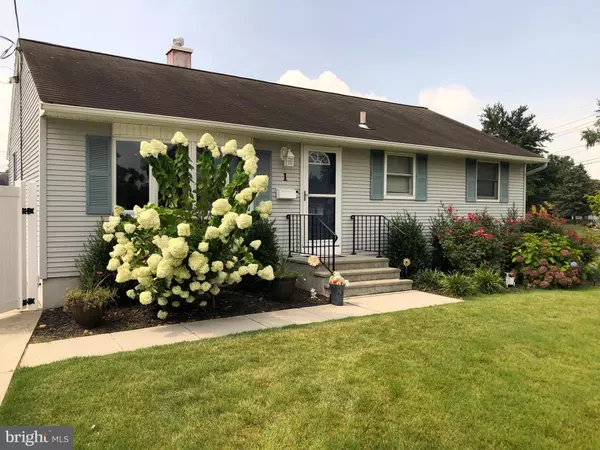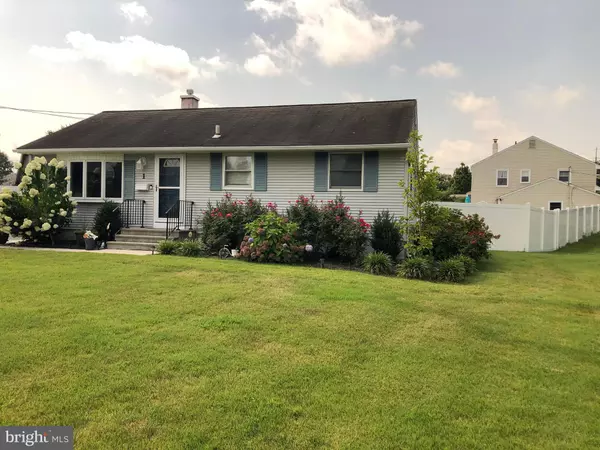For more information regarding the value of a property, please contact us for a free consultation.
Key Details
Sold Price $255,000
Property Type Single Family Home
Sub Type Detached
Listing Status Sold
Purchase Type For Sale
Square Footage 936 sqft
Price per Sqft $272
Subdivision Crestwood
MLS Listing ID NJME283646
Sold Date 10/11/19
Style Ranch/Rambler
Bedrooms 3
Full Baths 1
HOA Y/N N
Abv Grd Liv Area 936
Originating Board BRIGHT
Year Built 1958
Annual Tax Amount $6,034
Tax Year 2018
Lot Size 6,272 Sqft
Acres 0.14
Lot Dimensions 64.00 x 98.00
Property Description
Move In Ready!!! Home is situated on a large corner lot in the Crestwood Section of Hamilton Twp. This 3 bedroom Rancher is freshly painted and has upgraded kitchen & bathroom. The cozy eat-in kitchen features wood cabinets, granite counter tops and newer appliances. All bedrooms have ceiling fans. A bay window in the living room brings in the afternoon sun that shines off the hardwood floors throughout. The sun porch is located off the kitchen. The exterior patio is a great place to gather during the summer holidays and enjoy the fireworks seen from Veterans Par just minutes away. The outdoor storage shed is large enough to have a work area and storage above. This home is close to shopping,highways and schools. This one won't last!!!
Location
State NJ
County Mercer
Area Hamilton Twp (21103)
Zoning RESIDENTIAL
Rooms
Other Rooms Living Room, Bedroom 2, Bedroom 3, Kitchen, Bedroom 1, Full Bath
Basement Full, Poured Concrete
Main Level Bedrooms 3
Interior
Interior Features Combination Kitchen/Dining, Kitchen - Eat-In, Upgraded Countertops, Wood Floors
Heating Forced Air
Cooling Central A/C, Ceiling Fan(s)
Equipment Built-In Microwave, Dishwasher, Dryer - Electric, Extra Refrigerator/Freezer, Oven/Range - Gas, Refrigerator
Fireplace N
Window Features Bay/Bow
Appliance Built-In Microwave, Dishwasher, Dryer - Electric, Extra Refrigerator/Freezer, Oven/Range - Gas, Refrigerator
Heat Source Natural Gas
Laundry Basement
Exterior
Exterior Feature Patio(s)
Fence Privacy, Vinyl
Utilities Available Cable TV, Fiber Optics Available, Natural Gas Available, Sewer Available, Water Available
Water Access N
Roof Type Shingle
Street Surface Paved
Accessibility None
Porch Patio(s)
Garage N
Building
Story 1
Sewer Public Sewer
Water Public
Architectural Style Ranch/Rambler
Level or Stories 1
Additional Building Above Grade, Below Grade
New Construction N
Schools
Elementary Schools Robinson E.S.
Middle Schools Albert E. Grice M.S.
High Schools Hamilton High School West
School District Hamilton Township
Others
Senior Community No
Tax ID 03-02550-00001
Ownership Fee Simple
SqFt Source Assessor
Special Listing Condition Standard
Read Less Info
Want to know what your home might be worth? Contact us for a FREE valuation!

Our team is ready to help you sell your home for the highest possible price ASAP

Bought with Ana Jezabell Servellon • Garcia Realtors
GET MORE INFORMATION




