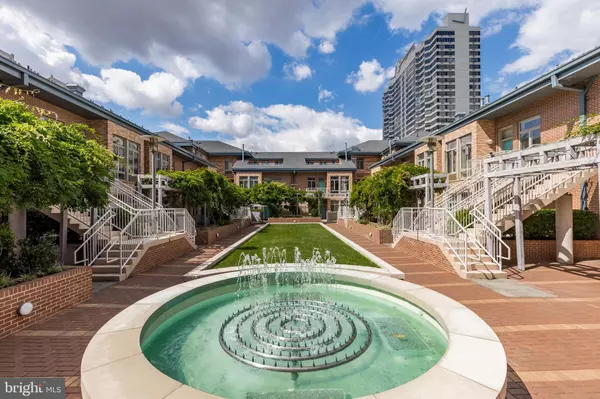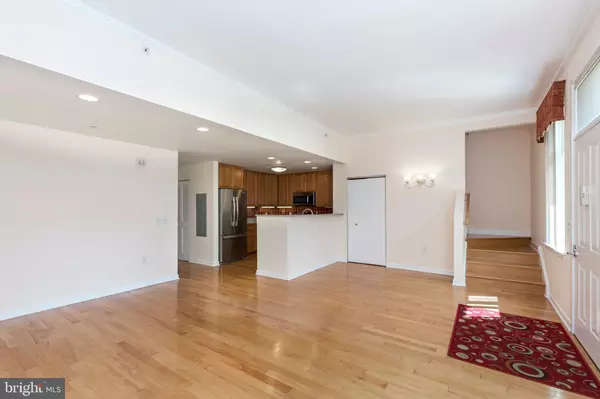For more information regarding the value of a property, please contact us for a free consultation.
Key Details
Sold Price $735,000
Property Type Condo
Sub Type Condo/Co-op
Listing Status Sold
Purchase Type For Sale
Square Footage 1,781 sqft
Price per Sqft $412
Subdivision Art Museum Area
MLS Listing ID PAPH834820
Sold Date 10/29/19
Style Contemporary
Bedrooms 3
Full Baths 2
Condo Fees $937/mo
HOA Y/N N
Abv Grd Liv Area 1,781
Originating Board BRIGHT
Year Built 2007
Annual Tax Amount $7,987
Tax Year 2020
Lot Dimensions 0.00 x 0.00
Property Description
Open House Cancelled! Welcome to the Tivoli Condominiums. This is your chance to own one of the rarely available courtyard townhome style units. This mint condition bi-level unit has been meticulously maintained and is available for immediate move-in. Gleaming hardwood floors throughout the unit compliment a neutral paint palette, crown moldings, high ceilings, and accentuate the abundant natural lighting. Semi-open layout with living room area that includes a gas fireplace, dining area, and recessed lighting. The kitchen features upgraded granite countertops, tile backsplash, and a brand-new gas range. The full hallway bathroom has been upgraded with marble tiled floors, walls, and shower walls. Two ample bedrooms with closets, and in-unit laundry is also featured on the main floor. Upstairs, the large master bedroom comes complete with two large walk-in closets, full master bathroom suite with double sink vanity, soaking tub and standing shower stall, again finished with beautiful marble tiles on the floors and walls. Walk out from the master bedroom and enjoy a spectacular view of Center City and stunning courtyard area below. This unit is very conveniently located, just steps away from the mailbox area, garage, and street access. This community also has a fitness center, community center for events, 24 hour security, on-site management, and parking. Located near the Art Museum and Spring Garden, with convenient access to restaurants, shopping, and many more amenities. Easy to show, call to see your future home today!
Location
State PA
County Philadelphia
Area 19130 (19130)
Zoning RMX3
Rooms
Main Level Bedrooms 2
Interior
Interior Features Crown Moldings, Dining Area, Primary Bath(s), Wood Floors, Walk-in Closet(s), Upgraded Countertops, Tub Shower, Stall Shower, Sprinkler System, Recessed Lighting
Heating Forced Air
Cooling Wall Unit
Fireplaces Number 1
Fireplaces Type Mantel(s), Gas/Propane
Equipment Built-In Microwave, Built-In Range, Dishwasher, Dryer, Refrigerator, Washer
Fireplace Y
Appliance Built-In Microwave, Built-In Range, Dishwasher, Dryer, Refrigerator, Washer
Heat Source Natural Gas
Laundry Dryer In Unit, Washer In Unit, Main Floor
Exterior
Parking Features Additional Storage Area, Inside Access, Underground
Garage Spaces 1.0
Amenities Available Fitness Center, Community Center
Water Access N
Accessibility None
Attached Garage 1
Total Parking Spaces 1
Garage Y
Building
Story 2
Sewer Public Sewer
Water Public
Architectural Style Contemporary
Level or Stories 2
Additional Building Above Grade, Below Grade
New Construction N
Schools
School District The School District Of Philadelphia
Others
HOA Fee Include Common Area Maintenance,Gas,Lawn Maintenance,Management,Recreation Facility,Health Club,Trash
Senior Community No
Tax ID 888110942
Ownership Condominium
Security Features Desk in Lobby,24 hour security,Main Entrance Lock,Security Gate,Surveillance Sys
Acceptable Financing Cash, Conventional
Horse Property N
Listing Terms Cash, Conventional
Financing Cash,Conventional
Special Listing Condition Standard
Read Less Info
Want to know what your home might be worth? Contact us for a FREE valuation!

Our team is ready to help you sell your home for the highest possible price ASAP

Bought with Mark F Newell • Coldwell Banker Realty
GET MORE INFORMATION




