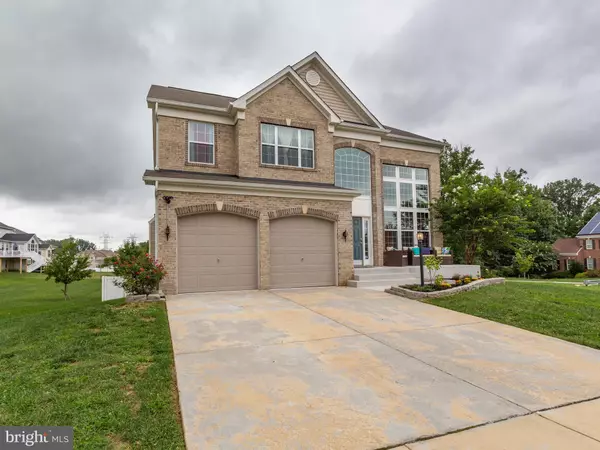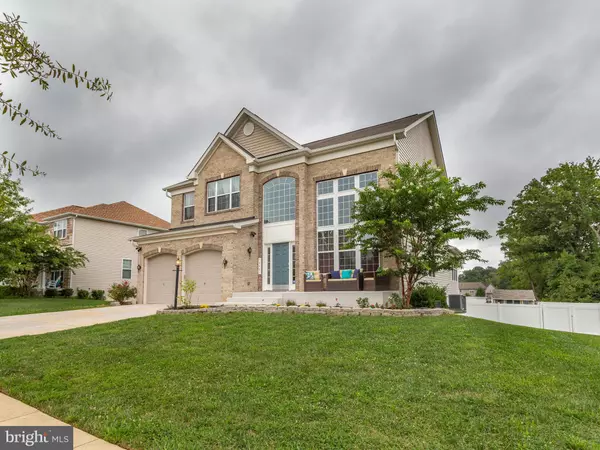For more information regarding the value of a property, please contact us for a free consultation.
Key Details
Sold Price $585,000
Property Type Single Family Home
Sub Type Detached
Listing Status Sold
Purchase Type For Sale
Square Footage 5,088 sqft
Price per Sqft $114
Subdivision Dixon Property
MLS Listing ID MDPG540924
Sold Date 10/28/19
Style Colonial
Bedrooms 5
Full Baths 3
Half Baths 1
HOA Fees $48/qua
HOA Y/N Y
Abv Grd Liv Area 3,360
Originating Board BRIGHT
Year Built 2013
Annual Tax Amount $6,400
Tax Year 2019
Lot Size 0.462 Acres
Acres 0.46
Property Description
Gorgeous Colonial on a desirable corner lot in Bowie! Front porch. Hardwood foyer. Soaring two story living room with crown moulding and stately columns. Family room with gas fireplace and ceiling fan. Home office. Gourmet island kitchen with granite counters, ceramic tile backsplash, pantry and double wall oven. Morning room with cathedral ceiling, ceiling fan and exit to deck with pergola. Lower level with bar with taps, built in wine rack, one bedroom with full bath and rec room with private exit to brick paver patio. Luxury owner suite with tray ceiling, ceiling fan, walk in closet and attached spa bath with separate tub, shower and dual vanity. Two car garage with two auto openers. Huge fenced yard, nearly half an acre backing to Park Reserve property. Brick paver patio with fire pit, deck creates covered porch on ground level. All built ins, kegorator, appliances, rock climbing wall, hammocks, and all flat screen TVs convey. Zoned to Whitehall Elementary a Blue Ribbon public school. Must see!
Location
State MD
County Prince Georges
Zoning RR
Rooms
Basement Sump Pump, Walkout Level, Full, Fully Finished
Interior
Interior Features Attic, Carpet, Ceiling Fan(s), Bar, Chair Railings, Crown Moldings, Dining Area, Family Room Off Kitchen, Kitchen - Island, Primary Bath(s), Recessed Lighting, Upgraded Countertops, Walk-in Closet(s), Wet/Dry Bar, Window Treatments, Wood Floors, Sprinkler System
Hot Water Electric
Heating Forced Air, Zoned, Humidifier
Cooling Central A/C, Ceiling Fan(s), Zoned
Fireplaces Number 1
Fireplaces Type Screen, Gas/Propane
Equipment Built-In Microwave, Dishwasher, Disposal, Cooktop, Dryer, Washer, Exhaust Fan, Icemaker, Oven - Wall, Oven - Double, Refrigerator, Water Heater
Fireplace Y
Window Features Screens,Insulated
Appliance Built-In Microwave, Dishwasher, Disposal, Cooktop, Dryer, Washer, Exhaust Fan, Icemaker, Oven - Wall, Oven - Double, Refrigerator, Water Heater
Heat Source Natural Gas
Exterior
Exterior Feature Patio(s), Deck(s), Porch(es)
Parking Features Garage - Front Entry, Garage Door Opener
Garage Spaces 2.0
Water Access N
Roof Type Shingle
Accessibility None
Porch Patio(s), Deck(s), Porch(es)
Attached Garage 2
Total Parking Spaces 2
Garage Y
Building
Story 3+
Foundation Passive Radon Mitigation
Sewer Public Sewer
Water Public
Architectural Style Colonial
Level or Stories 3+
Additional Building Above Grade, Below Grade
Structure Type Dry Wall,2 Story Ceilings,Cathedral Ceilings,Tray Ceilings
New Construction N
Schools
School District Prince George'S County Public Schools
Others
Senior Community No
Tax ID 17075504287
Ownership Fee Simple
SqFt Source Assessor
Security Features Electric Alarm,Fire Detection System,Sprinkler System - Indoor
Horse Property N
Special Listing Condition Standard
Read Less Info
Want to know what your home might be worth? Contact us for a FREE valuation!

Our team is ready to help you sell your home for the highest possible price ASAP

Bought with Martha M Johnson • Next Step Realty
GET MORE INFORMATION




