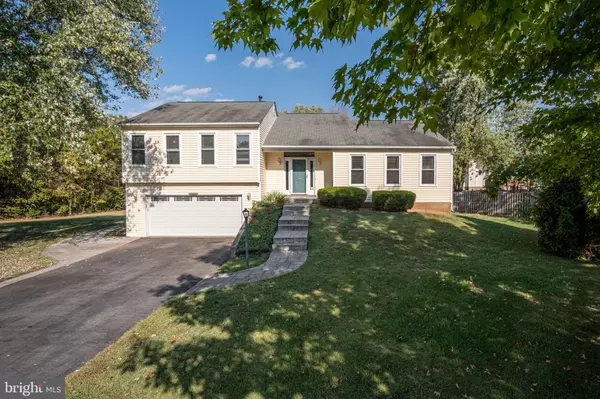For more information regarding the value of a property, please contact us for a free consultation.
Key Details
Sold Price $414,000
Property Type Single Family Home
Sub Type Detached
Listing Status Sold
Purchase Type For Sale
Square Footage 3,242 sqft
Price per Sqft $127
Subdivision Country Roads
MLS Listing ID VAPW479368
Sold Date 10/25/19
Style Split Level
Bedrooms 4
Full Baths 3
HOA Fees $55/mo
HOA Y/N Y
Abv Grd Liv Area 1,800
Originating Board BRIGHT
Year Built 1987
Annual Tax Amount $4,722
Tax Year 2019
Lot Size 0.413 Acres
Acres 0.41
Property Description
Own one of the largest homes in Country Roads with just over 3000 finished sq ft and an exceptional open floor plan. This home also sits on one of the largest lots at .41 acres and next to a large common area. Offering a large custom deck over a large stamped concrete patio it is an amazing place to come home to and relax or have people over. The back yard is flat, fully fenced and has a large shed. // Inside the home you are welcomed to a surprisingly open floor plan. Three large bedrooms on the upper level with the laundry on the upper level as well. // Make sure to check out the Custom Luxury Shower in the lower level with multiple wall jets and two shower heads // All NEW Carpet, NEW HVAC & NEW A/C installed Sept 20, 2019!!! Come as soon as you can, homes in this neighborhood are selling in 8-14 days. *Listing Agent Related to Owner*
Location
State VA
County Prince William
Zoning R2
Direction West
Rooms
Other Rooms Living Room, Dining Room, Primary Bedroom, Bedroom 2, Bedroom 3, Bedroom 4, Kitchen, Game Room, Family Room, Breakfast Room, Laundry
Basement Full
Interior
Interior Features Breakfast Area, Carpet, Ceiling Fan(s), Chair Railings, Crown Moldings, Dining Area, Family Room Off Kitchen, Floor Plan - Open, Floor Plan - Traditional, Formal/Separate Dining Room, Kitchen - Galley, Primary Bath(s), Pantry
Hot Water Natural Gas
Heating Central
Cooling Central A/C, Ceiling Fan(s)
Fireplaces Number 2
Equipment Dishwasher, Disposal, Dryer, Washer, Humidifier, Icemaker, Oven/Range - Gas, Refrigerator, Stove
Furnishings No
Appliance Dishwasher, Disposal, Dryer, Washer, Humidifier, Icemaker, Oven/Range - Gas, Refrigerator, Stove
Heat Source Natural Gas
Laundry Upper Floor, Has Laundry
Exterior
Exterior Feature Deck(s), Patio(s)
Parking Features Garage - Front Entry, Garage Door Opener
Garage Spaces 6.0
Fence Wood
Utilities Available Cable TV, Fiber Optics Available
Amenities Available Pool - Outdoor
Water Access N
Accessibility None
Porch Deck(s), Patio(s)
Attached Garage 2
Total Parking Spaces 6
Garage Y
Building
Lot Description Cul-de-sac, Front Yard, Level, No Thru Street, Pipe Stem, Premium, Rear Yard
Story 3+
Sewer Public Sewer
Water Public
Architectural Style Split Level
Level or Stories 3+
Additional Building Above Grade, Below Grade
New Construction N
Schools
Elementary Schools Bennett
Middle Schools Parkside
High Schools Brentsville District
School District Prince William County Public Schools
Others
Pets Allowed Y
HOA Fee Include Common Area Maintenance,Pool(s)
Senior Community No
Tax ID 7794-29-9254
Ownership Fee Simple
SqFt Source Assessor
Acceptable Financing Cash, Conventional, FHA, VA
Horse Property N
Listing Terms Cash, Conventional, FHA, VA
Financing Cash,Conventional,FHA,VA
Special Listing Condition Standard
Pets Allowed No Pet Restrictions
Read Less Info
Want to know what your home might be worth? Contact us for a FREE valuation!

Our team is ready to help you sell your home for the highest possible price ASAP

Bought with Katharine D Binkley • Realty ONE Group Capital
GET MORE INFORMATION




