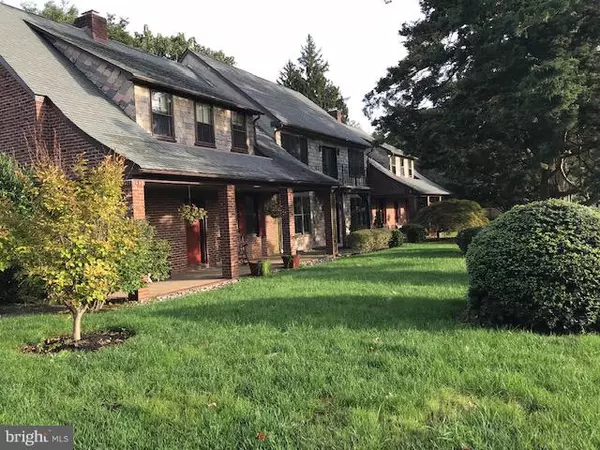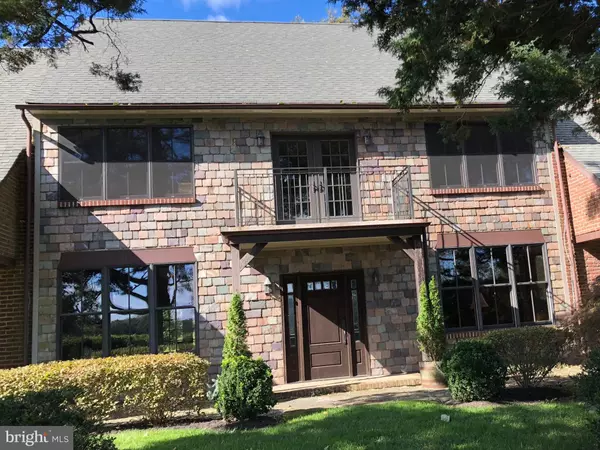For more information regarding the value of a property, please contact us for a free consultation.
Key Details
Sold Price $950,000
Property Type Single Family Home
Sub Type Detached
Listing Status Sold
Purchase Type For Sale
Square Footage 6,175 sqft
Price per Sqft $153
Subdivision Centerville
MLS Listing ID DENC317248
Sold Date 10/28/19
Style Carriage House,Other
Bedrooms 4
Full Baths 3
Half Baths 1
HOA Y/N N
Abv Grd Liv Area 6,175
Originating Board BRIGHT
Year Built 1915
Annual Tax Amount $6,578
Tax Year 2018
Lot Size 0.670 Acres
Acres 0.67
Lot Dimensions 169 x 250
Property Description
Unique opportunity to live in the Village of Centreville, enjoy the non development one of a kind setting adjacent to conserved pasture land and to walk the Village. This home was built in 1915 as two caretaker cottages for a nearby estate. In 2007 the Seller undertook a large renovation to connect the two into a single family dwelling by infilling between the two existing structures. The two homes are now one; the living room walls are two story exposed brick with glass front and rear. Exterior slate walls add texture and color to the mixture. Indoor and outdoor Rumsford fireplaces, tall and shallow, create wonderful entertaining area focal points. The main bedroom area sits above the kitchen area of the East end of the house with the other three bedrooms to the West. The living room balcony gives ease of access between the two if you are concerned about monitoring youthful activities. The first floor bedroom on the West end is perfect for guests; ensuite bathroom and outdoor access.The kitchen area is cozy but large enough to entertain while cooking on the large granite island. Windows front and back permit views of open lands while fixing special treats in the dual ovens. Finally, the newer 3 car detached brick garage has nine foot doors, storage above and a aggregate side pad for the 3 person hot tub. Overall this is a fabulous entertaining home that is fun for all ages right in the heart of Centreville. Your home will be the gathering spot!
Location
State DE
County New Castle
Area Hockssn/Greenvl/Centrvl (30902)
Zoning NC21
Direction South
Rooms
Other Rooms Living Room, Dining Room, Primary Bedroom, Sitting Room, Bedroom 2, Kitchen, Family Room, Breakfast Room, Bedroom 1, Study, Laundry, Mud Room, Office, Bathroom 1, Primary Bathroom
Basement Full, Sump Pump, Unfinished, Workshop
Main Level Bedrooms 1
Interior
Interior Features Breakfast Area, Air Filter System, Dining Area, Double/Dual Staircase, Entry Level Bedroom, Floor Plan - Open, Formal/Separate Dining Room, Kitchen - Eat-In, Kitchen - Island, Kitchen - Table Space, Primary Bath(s), Pantry, Recessed Lighting, Upgraded Countertops, Walk-in Closet(s), Water Treat System, Wood Floors
Hot Water Natural Gas
Heating Forced Air, Heat Pump - Gas BackUp
Cooling Central A/C
Flooring Hardwood, Carpet
Fireplaces Number 2
Fireplaces Type Brick
Equipment Built-In Range, Cooktop - Down Draft, Dishwasher, Dryer, Dryer - Electric, Dryer - Front Loading, Energy Efficient Appliances, ENERGY STAR Clothes Washer, ENERGY STAR Dishwasher, ENERGY STAR Refrigerator, Extra Refrigerator/Freezer, Humidifier, Microwave, Oven - Self Cleaning, Oven/Range - Gas, Washer, Washer - Front Loading, Water Conditioner - Owned, Water Heater - High-Efficiency
Furnishings No
Fireplace Y
Window Features Double Pane,Screens,Storm,Wood Frame
Appliance Built-In Range, Cooktop - Down Draft, Dishwasher, Dryer, Dryer - Electric, Dryer - Front Loading, Energy Efficient Appliances, ENERGY STAR Clothes Washer, ENERGY STAR Dishwasher, ENERGY STAR Refrigerator, Extra Refrigerator/Freezer, Humidifier, Microwave, Oven - Self Cleaning, Oven/Range - Gas, Washer, Washer - Front Loading, Water Conditioner - Owned, Water Heater - High-Efficiency
Heat Source Natural Gas, Solar
Laundry Basement, Main Floor, Upper Floor
Exterior
Exterior Feature Patio(s), Porch(es)
Parking Features Garage - Front Entry, Garage Door Opener, Oversized
Garage Spaces 3.0
Utilities Available Cable TV, Electric Available, Natural Gas Available
Water Access N
View Pasture
Roof Type Architectural Shingle
Accessibility 2+ Access Exits
Porch Patio(s), Porch(es)
Total Parking Spaces 3
Garage Y
Building
Lot Description Front Yard, Level, Rear Yard, Road Frontage, SideYard(s)
Story 2
Sewer On Site Septic
Water Well
Architectural Style Carriage House, Other
Level or Stories 2
Additional Building Above Grade, Below Grade
Structure Type Plaster Walls,Dry Wall
New Construction N
Schools
Elementary Schools Brandywine Springs School
Middle Schools Alexis I. Du Pont
High Schools Alexis I. Dupont
School District Red Clay Consolidated
Others
Senior Community No
Tax ID 07-007.00-032
Ownership Fee Simple
SqFt Source Assessor
Security Features Fire Detection System,Monitored,Motion Detectors,Security System,Smoke Detector
Acceptable Financing Cash, Conventional
Horse Property N
Listing Terms Cash, Conventional
Financing Cash,Conventional
Special Listing Condition Standard
Read Less Info
Want to know what your home might be worth? Contact us for a FREE valuation!

Our team is ready to help you sell your home for the highest possible price ASAP

Bought with Joseph John Bilek • Compass RE
GET MORE INFORMATION




