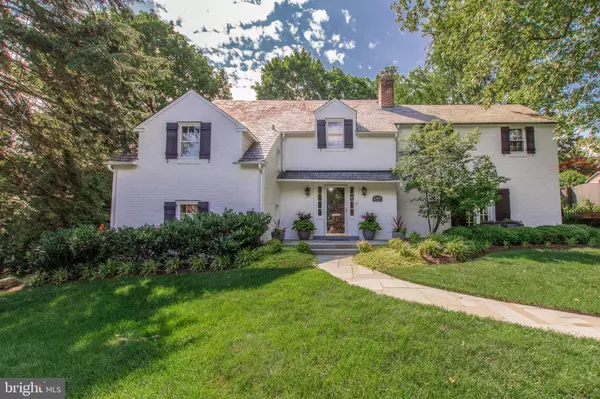For more information regarding the value of a property, please contact us for a free consultation.
Key Details
Sold Price $670,000
Property Type Single Family Home
Sub Type Detached
Listing Status Sold
Purchase Type For Sale
Square Footage 2,700 sqft
Price per Sqft $248
Subdivision Wilm #13
MLS Listing ID DENC481126
Sold Date 10/25/19
Style Colonial
Bedrooms 3
Full Baths 3
Half Baths 1
HOA Y/N N
Abv Grd Liv Area 2,700
Originating Board BRIGHT
Year Built 1934
Annual Tax Amount $7,392
Tax Year 2018
Lot Size 0.510 Acres
Acres 0.51
Lot Dimensions 116.40 x 135.00
Property Description
Your home in the Highlands is finally available. Have you been looking for the "just right" sized home within walking distance to restaurants and parks, but with privacy of a beautiful and quiet neighborhood? Situated between Brandywine and Rockford Parks and an easy stroll away from the Delaware Art Museum, this 1930's home has character and all the modern conveniences you need. The renovated bluestone front walkway and white painted brick provide timeless curb appeal. Enter the foyer and you'll see the decorative L-shaped staircase with original balusters and beautiful hard wood floors. To the right, the spacious living room with gas fireplace is large enough to hold a full-sized grand piano or accommodate multiple seating areas. Through French doors, the living room opens to a brightly lit sunroom/family room with skylights and two sets of doors to the newly landscaped backyard. The family room connects to the formal dining room with bay window, wainscoting and lovely views of the landscaping. From there step into the amazing kitchen! Fully updated in 2012, the chef's kitchen includes stainless appliances with Wolf gas 6-burner range/electric oven and powerful hood, high-end granite countertops, Italian glass tile backsplash that runs floor to ceiling in the entire kitchen, radiant heated floors, speaker system and recessed lighting; just think of the meals you can make in a kitchen like this! The kitchen can also be accessed by the hallway, providing great flow for entertaining. From the hallway you'll step down the back staircase a half floor to a suite that includes a multi-purpose room for fitness, office or playroom and powder room. From the same back staircase you step up another half floor to find a conveniently located large laundry room. You can take the rest of that staircase to the 2nd level where you'll find an airy landing which makes for yet another relaxing spot for reading or napping A large, lovely bedroom has an adjoining bathroom which also can be accessed from the center hall. A second generous bedroom is adjacent. At the other end of the hall is the private master suite with custom millwork, built-in closets with custom drawers and even a built-in vanity area. The en-suite bathroom has an oversized tub/shower. Hardwood floors are throughout the 2nd level as well. The quality of the home doesn't stop here! The lower level includes inside access to the garage, a furnace recently converted to natural gas, updated 2-zoned high velocity central air/heat pump, completely water-proofed basement with French drains, 2 sump pumps, sealed floors and walls. The entire main level is wired for audio/video and includes an alarm system. The backyard also has new bluestone patio, new retaining walls and fresh landscaping completed in the last year. Whether you like to entertain inside or out, or simply relax and enjoy a private, enclosed backyard, this charming home is a must-see. Put this home on your showing tour today!
Location
State DE
County New Castle
Area Wilmington (30906)
Zoning 26R-1
Rooms
Other Rooms Living Room, Dining Room, Primary Bedroom, Bedroom 2, Bedroom 3, Kitchen, Family Room, Laundry, Office
Basement Full
Interior
Interior Features Additional Stairway, Attic, Attic/House Fan, Cedar Closet(s), Ceiling Fan(s), Crown Moldings, Formal/Separate Dining Room, Primary Bath(s), Recessed Lighting, Upgraded Countertops
Hot Water Natural Gas
Heating Hot Water, Heat Pump(s)
Cooling Central A/C
Flooring Hardwood, Ceramic Tile, Other
Fireplaces Number 1
Fireplaces Type Gas/Propane
Equipment Dishwasher, Dryer, Oven/Range - Gas, Range Hood, Refrigerator, Six Burner Stove, Stainless Steel Appliances, Washer, Water Heater
Furnishings No
Fireplace Y
Window Features Bay/Bow
Appliance Dishwasher, Dryer, Oven/Range - Gas, Range Hood, Refrigerator, Six Burner Stove, Stainless Steel Appliances, Washer, Water Heater
Heat Source Electric, Natural Gas
Exterior
Exterior Feature Patio(s), Porch(es)
Parking Features Garage - Side Entry, Garage Door Opener, Inside Access
Garage Spaces 4.0
Fence Partially, Rear
Utilities Available Cable TV, Natural Gas Available, Phone Available
Water Access N
Accessibility None
Porch Patio(s), Porch(es)
Attached Garage 1
Total Parking Spaces 4
Garage Y
Building
Story 2
Sewer Public Sewer
Water Public
Architectural Style Colonial
Level or Stories 2
Additional Building Above Grade, Below Grade
New Construction N
Schools
Elementary Schools Highlands
Middle Schools Alexis I. Du Pont
High Schools Alexis I. Dupont
School District Red Clay Consolidated
Others
Senior Community No
Tax ID 26-006.40-023
Ownership Fee Simple
SqFt Source Estimated
Security Features Security System
Acceptable Financing Cash, Conventional
Horse Property N
Listing Terms Cash, Conventional
Financing Cash,Conventional
Special Listing Condition Standard
Read Less Info
Want to know what your home might be worth? Contact us for a FREE valuation!

Our team is ready to help you sell your home for the highest possible price ASAP

Bought with Sandra Miller • Long & Foster Real Estate, Inc.
GET MORE INFORMATION




