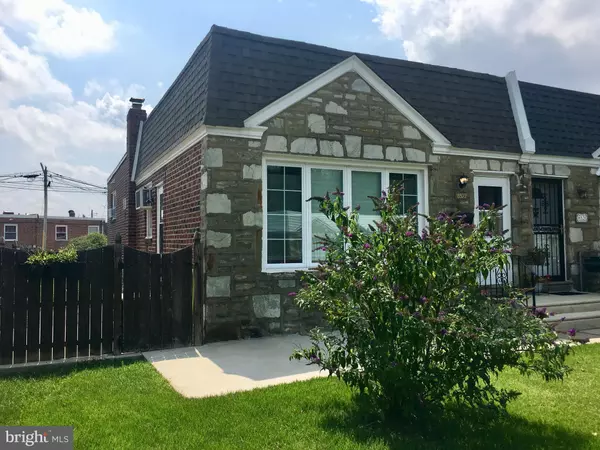For more information regarding the value of a property, please contact us for a free consultation.
Key Details
Sold Price $220,000
Property Type Single Family Home
Sub Type Twin/Semi-Detached
Listing Status Sold
Purchase Type For Sale
Square Footage 1,066 sqft
Price per Sqft $206
Subdivision Bells Corner
MLS Listing ID PAPH100885
Sold Date 10/24/19
Style Ranch/Rambler
Bedrooms 3
Full Baths 1
Half Baths 1
HOA Y/N N
Abv Grd Liv Area 1,066
Originating Board BRIGHT
Year Built 1957
Annual Tax Amount $2,899
Tax Year 2020
Lot Size 3,427 Sqft
Acres 0.08
Lot Dimensions 29.54 x 116.00
Property Description
This is home has been lovingly maintained and remodeled with careful detail to design and function. Well situated on a very nice lot with carpet like grass! Well manicured and fenced in lot with remote control lighting. Front and side patios were redone about 6 years ago as well as front, back and side steps. Step into the open floor large living room, great for entertaining! Holidays and gatherings in the spacious dining room will be a breeze with a granite counter for serving or bar stools for a quick meal. Enjoy your privacy with your Hunter Douglas custom privacy blinds. The tops or bottoms are adjustable to meet your needs. Kitchen was remodeled with new cabinets, appliances, tile floors and granite counter tops. All windows were replaced for easy cleaning and maintenance. Carpets in living rooms and dining room are top tier carpets replaced approx. 2 years ago. Recessed lighting and ceiling fans installed. This home has been insulated with high efficiency insulation which makes the utilities extremely reasonable. All three bedrooms have been sheet rocked and insulated, master and middle bedrooms also have spray foam insulation. All bedrooms are spacious with good closet space. Hall bath has been updated with a spacious vanity, new tile floor, tub reglazed, toilet replaced and tower towel storage. Don t miss the awesome full basement! This adds a whole level of entertaining and wide open space that was refinished with nice tile floors, new sheetrock, new electric and recessed lighting added. Convenient powder room and spacious laundry room. Inside access to attached garage with newer door and outside exit to extra long rear parking. Park light setting with nice long fenced yard with lighting. Not too late for those summer BBQ s. Convenient commute to 95 North or South to Center City. Train and bus access nearby, parks, schools and shopping are within walking distance. Make your appointment today to see this beauty!
Location
State PA
County Philadelphia
Area 19152 (19152)
Zoning RSA3
Rooms
Other Rooms Living Room, Dining Room, Bedroom 2, Bedroom 3, Kitchen, Basement, Bedroom 1, Laundry, Bathroom 1
Basement Full, Fully Finished, Garage Access, Heated, Interior Access, Rear Entrance
Main Level Bedrooms 3
Interior
Interior Features Carpet, Ceiling Fan(s), Kitchen - Eat-In
Heating Forced Air
Cooling Wall Unit
Flooring Carpet, Ceramic Tile
Furnishings No
Fireplace N
Heat Source Natural Gas
Exterior
Parking Features Garage - Rear Entry
Garage Spaces 3.0
Water Access N
Accessibility None
Attached Garage 1
Total Parking Spaces 3
Garage Y
Building
Story 2
Sewer Public Sewer
Water Public
Architectural Style Ranch/Rambler
Level or Stories 2
Additional Building Above Grade, Below Grade
New Construction N
Schools
School District The School District Of Philadelphia
Others
Senior Community No
Tax ID 562349600
Ownership Fee Simple
SqFt Source Assessor
Acceptable Financing Cash, FHA, VA
Listing Terms Cash, FHA, VA
Financing Cash,FHA,VA
Special Listing Condition Standard
Read Less Info
Want to know what your home might be worth? Contact us for a FREE valuation!

Our team is ready to help you sell your home for the highest possible price ASAP

Bought with Irene Gouveia • RE/MAX 2000
GET MORE INFORMATION




