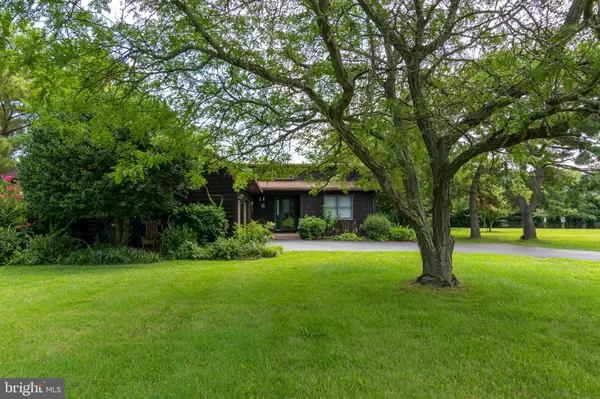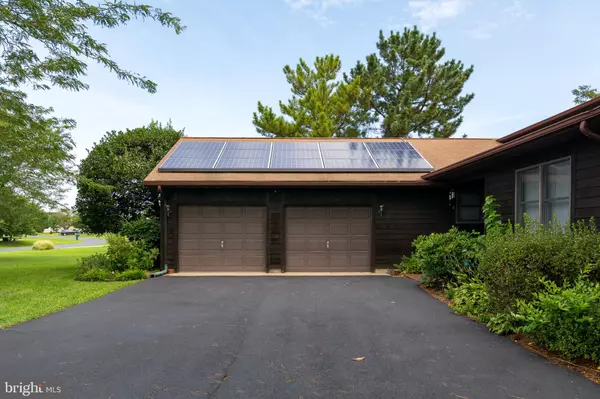For more information regarding the value of a property, please contact us for a free consultation.
Key Details
Sold Price $310,840
Property Type Single Family Home
Sub Type Detached
Listing Status Sold
Purchase Type For Sale
Square Footage 1,930 sqft
Price per Sqft $161
Subdivision Rolling Meadows
MLS Listing ID DESU146584
Sold Date 10/21/19
Style Contemporary
Bedrooms 3
Full Baths 2
HOA Fees $20/ann
HOA Y/N Y
Abv Grd Liv Area 1,750
Originating Board BRIGHT
Year Built 1989
Annual Tax Amount $1,063
Tax Year 2018
Lot Size 0.500 Acres
Acres 0.5
Lot Dimensions 100.00 x 220.00
Property Description
R-11115 SOLAR PANNELS ALLOW YOU TO DO AWAY WITH YOUR ELECTRIC BILL! This home is in a great location with a Lewes address, situated a block off of Rt. 1 in an established neighborhood with mature trees and large lots. This furnished 3 bed, 2 bath open concept home boasts a three season/Florida room with floor to ceiling windows. The partially finished basement gives you additional space for the kids or a hobby room. The oversized garage provides parking for 2 cars with an additional 6 driveway spaces for friends and family. Laundry is located on the main floor. The central vac allows for ease of cleaning. The home is located close to Lewes and Rehoboth Beaches as well as shopping. The home comes furnished. Low HOA fees.
Location
State DE
County Sussex
Area Lewes Rehoboth Hundred (31009)
Zoning AR-1
Rooms
Other Rooms Living Room, Dining Room, Primary Bedroom, Bedroom 2, Bedroom 3, Kitchen, Basement, Sun/Florida Room, Bathroom 2, Primary Bathroom
Basement Partial
Main Level Bedrooms 3
Interior
Interior Features Attic, Breakfast Area, Dining Area, Floor Plan - Open, Kitchen - Eat-In, Primary Bath(s)
Hot Water Electric
Heating Forced Air
Cooling Central A/C
Flooring Carpet, Other
Equipment Built-In Microwave, Dishwasher, Central Vacuum, Oven - Self Cleaning, Refrigerator, Washer, Dryer
Furnishings Yes
Fireplace N
Window Features Screens
Appliance Built-In Microwave, Dishwasher, Central Vacuum, Oven - Self Cleaning, Refrigerator, Washer, Dryer
Heat Source Electric
Laundry Main Floor, Washer In Unit, Dryer In Unit
Exterior
Parking Features Garage - Side Entry, Oversized, Inside Access, Additional Storage Area
Garage Spaces 8.0
Water Access N
Roof Type Architectural Shingle
Accessibility None
Attached Garage 2
Total Parking Spaces 8
Garage Y
Building
Story 1
Sewer Public Sewer
Water Public
Architectural Style Contemporary
Level or Stories 1
Additional Building Above Grade, Below Grade
Structure Type Cathedral Ceilings,Dry Wall
New Construction N
Schools
Elementary Schools Lewes
Middle Schools Beacon
High Schools Cape Henlopen
School District Cape Henlopen
Others
Pets Allowed Y
Senior Community No
Tax ID 334-06.00-837.00
Ownership Fee Simple
SqFt Source Estimated
Acceptable Financing Cash, Conventional, FHA, USDA, VA
Horse Property N
Listing Terms Cash, Conventional, FHA, USDA, VA
Financing Cash,Conventional,FHA,USDA,VA
Special Listing Condition Standard
Pets Allowed Dogs OK, Cats OK
Read Less Info
Want to know what your home might be worth? Contact us for a FREE valuation!

Our team is ready to help you sell your home for the highest possible price ASAP

Bought with ROBERT MCVEY III • Mann & Sons, Inc.
GET MORE INFORMATION




