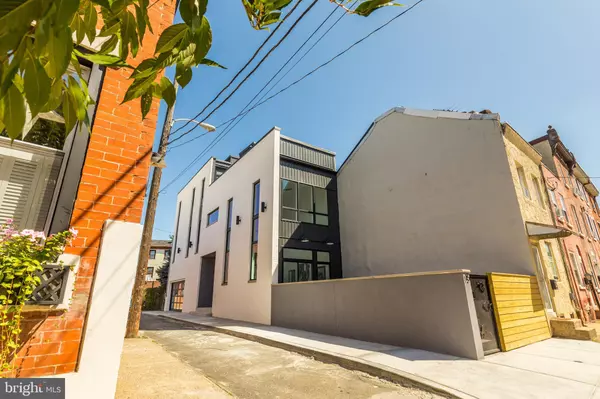For more information regarding the value of a property, please contact us for a free consultation.
Key Details
Sold Price $890,000
Property Type Single Family Home
Sub Type Twin/Semi-Detached
Listing Status Sold
Purchase Type For Sale
Subdivision None Available
MLS Listing ID PAPH829162
Sold Date 10/23/19
Style Contemporary
Bedrooms 3
Full Baths 3
Half Baths 1
HOA Y/N N
Originating Board BRIGHT
Annual Tax Amount $1,187
Tax Year 2020
Lot Size 1,827 Sqft
Acres 0.04
Lot Dimensions 14.87 x 92.30
Property Sub-Type Twin/Semi-Detached
Property Description
This breathtaking brand new home is impressive from the moment you arrive. A large front patio and extremely spacious attached garage frame the entryway, which boasts a minimalistic, modern design. Just built and ready to welcome its very first owners into this fantastic neighborhood, with all the amenities you're looking for: private parking, outdoor space (three different areas!), a finished basement, hardwood floors throughout, a luxurious private master suite, and an open layout that allows for a variety of furniture setups. Enjoy the countless shops, cafes, and venues nearby on Fishtown's iconic Frankford Ave. Easily commute anywhere in the city from the nearby MFL and surrounding bus and trolley routes, or take your car and never worry about finding parking when you get home! The entryway hall opens up into the living room, which has cathedral ceilings that extend through the next level, creating a sun-soaked atrium atmosphere. The entryway also has a half bathroom, a large coat closet, access to your attached garage (large enough for 4+ vehicles), and stairs leading down to your lower level. The main staircase is framed by a custom built glass railing, and flows all the way up to the roof deck entrance. The first upper level has the kitchen, dining room, and sitting room, which overlooks the living room below. The chef's kitchen offers gorgeous details like glass herring bone tile backsplash, quartz countertops, a waterfall island, and modern industrial accent lighting. The first bedroom and bathroom are on this level, along with your laundry closet. The third floor has another bedroom and hall bathroom, along with the master suite. Here, you'll enjoy private deck access, a spa-like bathroom with an oversized stall shower with rainfall shower head, a separate soaking tub, and dual sinks with a stunning marble tile that wraps the whole room in a clean, luxurious finish. This suite also has a huge walk-in closet, large enough to share comfortably. Climb the last set of stairs to the top level of the roof deck, boasting an expansive skyline view and lots of privacy. Schedule your showing of this amazing home today!
Location
State PA
County Philadelphia
Area 19125 (19125)
Zoning RSA5
Rooms
Basement Fully Finished, Full
Interior
Interior Features Kitchen - Island, Primary Bath(s), Recessed Lighting, Soaking Tub, Stall Shower, Walk-in Closet(s)
Heating Forced Air
Cooling Central A/C
Flooring Hardwood, Tile/Brick
Equipment Disposal, Dishwasher, Dryer, Microwave, Refrigerator, Washer
Appliance Disposal, Dishwasher, Dryer, Microwave, Refrigerator, Washer
Heat Source Central
Laundry Has Laundry, Upper Floor
Exterior
Parking Features Covered Parking, Additional Storage Area, Garage Door Opener, Inside Access
Garage Spaces 4.0
Water Access N
Accessibility None
Attached Garage 4
Total Parking Spaces 4
Garage Y
Building
Story 3+
Sewer Public Sewer
Water Public
Architectural Style Contemporary
Level or Stories 3+
Additional Building Above Grade, Below Grade
New Construction Y
Schools
School District The School District Of Philadelphia
Others
Senior Community No
Tax ID 183000700
Ownership Fee Simple
SqFt Source Estimated
Special Listing Condition Standard
Read Less Info
Want to know what your home might be worth? Contact us for a FREE valuation!

Our team is ready to help you sell your home for the highest possible price ASAP

Bought with Caroline Fisher • JG Real Estate LLC



