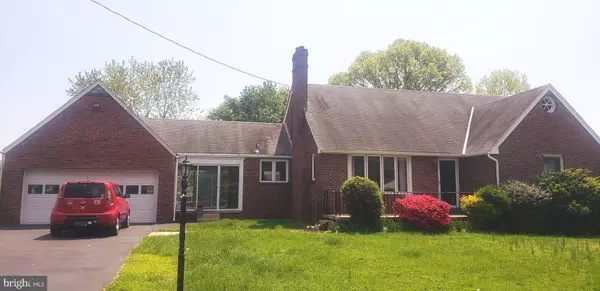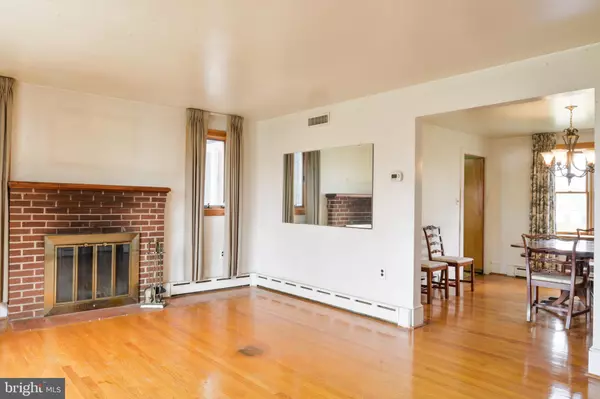For more information regarding the value of a property, please contact us for a free consultation.
Key Details
Sold Price $230,000
Property Type Single Family Home
Sub Type Detached
Listing Status Sold
Purchase Type For Sale
Square Footage 2,250 sqft
Price per Sqft $102
Subdivision Glen Berne Estates
MLS Listing ID DENC474594
Sold Date 10/16/19
Style Cape Cod
Bedrooms 4
Full Baths 2
HOA Y/N N
Abv Grd Liv Area 2,250
Originating Board BRIGHT
Year Built 1953
Annual Tax Amount $2,590
Tax Year 2018
Lot Size 0.380 Acres
Acres 0.38
Lot Dimensions 100.00 x 170.00
Property Description
Buyers financing fell thru ! Rare offering of a solid brick detached home in convenient yet quiet Glen Berne Estates. One owner for this circa 1953 home on large lot. Great curb appeal and once inside can see the very spacious rooms and great floor plan. Living room with fireplace, formal dining room overlooking fenced in large back yard. Large eat in kitchen with custom wood cabinets, a tiled enclosed breezeway adjoins large 2 car garage with loft storage. Main level master bedroom, tiled retro tile bathroom w laundry chute, 2nd bedroom. Upper level has two addtional spacious bedrooms. Great light, beautiful hardwood floors. Add this to your tour. Priced competitively. Property has been well maintained being sold in as-is condition. Take a look at this great opportunity.
Location
State DE
County New Castle
Area Elsmere/Newport/Pike Creek (30903)
Zoning NC15
Rooms
Other Rooms Living Room, Dining Room, Primary Bedroom, Bedroom 2, Bedroom 3, Bedroom 4, Kitchen, Sun/Florida Room, Bathroom 1, Bathroom 2
Basement Full
Main Level Bedrooms 2
Interior
Heating Hot Water
Cooling Central A/C
Flooring Hardwood
Fireplaces Number 1
Fireplace Y
Heat Source Oil
Laundry Basement
Exterior
Parking Features Additional Storage Area
Garage Spaces 2.0
Water Access N
Accessibility None
Attached Garage 2
Total Parking Spaces 2
Garage Y
Building
Story 2
Sewer Public Sewer
Water Community
Architectural Style Cape Cod
Level or Stories 2
Additional Building Above Grade, Below Grade
New Construction N
Schools
School District Red Clay Consolidated
Others
Pets Allowed Y
Senior Community No
Tax ID 07-041.40-036
Ownership Fee Simple
SqFt Source Estimated
Acceptable Financing Conventional, Cash, Exchange
Listing Terms Conventional, Cash, Exchange
Financing Conventional,Cash,Exchange
Special Listing Condition Standard
Pets Allowed Cats OK, Dogs OK
Read Less Info
Want to know what your home might be worth? Contact us for a FREE valuation!

Our team is ready to help you sell your home for the highest possible price ASAP

Bought with Thomas E Whitfield • RE/MAX 1st Choice - Middletown
GET MORE INFORMATION




