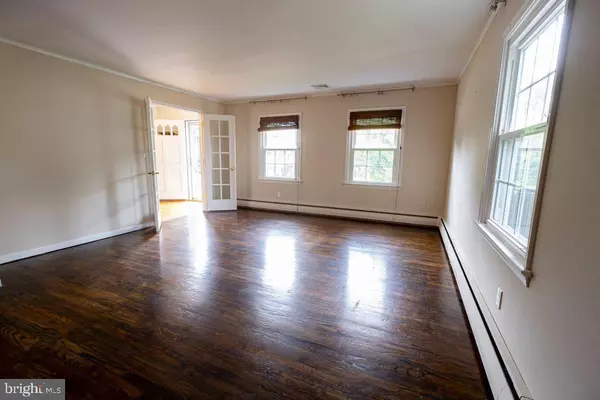For more information regarding the value of a property, please contact us for a free consultation.
Key Details
Sold Price $307,600
Property Type Single Family Home
Sub Type Detached
Listing Status Sold
Purchase Type For Sale
Square Footage 2,488 sqft
Price per Sqft $123
Subdivision Hillcrest Heights
MLS Listing ID PALH112192
Sold Date 10/18/19
Style Cape Cod
Bedrooms 4
Full Baths 2
Half Baths 1
HOA Y/N N
Abv Grd Liv Area 1,960
Originating Board BRIGHT
Year Built 1973
Annual Tax Amount $5,832
Tax Year 2020
Lot Size 0.321 Acres
Acres 0.32
Lot Dimensions 99.23 x 110.82
Property Description
Beautiful, quiet setting in East Penn SD. First thing you'll notice is the hardscaping & lovely gardens surrounding this large brick Cape Cod style home. When you enter the home, there's a large living room with built in shelves on the left and a full sized formal dining room on the right. The entire home has the original hardwood floors. The kitchen has been updated with lots of cabinet space, gas cook top, farm sink and a center island. The cozy family room with a wood burning fireplace looks out to the bright and airy sun-room. You can see the paver patio including the waterfall and pond through the walls of windows. Upstairs are 4 generous bedrooms. The Master has a sitting area, walk-in closet and a Master bath with a whirlpool tub. The basement has a full kitchen with plenty of cabinets, oven/range and a refrigerator. Plus another room for play, movies or hobbies. The laundry finishes off the basement with plenty of unfinished area for storage. Close to shopping & major highways.
Location
State PA
County Lehigh
Area Macungie Boro (12315)
Zoning R-10
Rooms
Other Rooms Living Room, Dining Room, Bedroom 2, Bedroom 3, Bedroom 4, Kitchen, Family Room, Basement, Sun/Florida Room, Laundry, Primary Bathroom, Full Bath, Half Bath
Basement Full, Partially Finished, Rough Bath Plumb
Interior
Interior Features 2nd Kitchen, Breakfast Area, Built-Ins, Ceiling Fan(s), Chair Railings, Floor Plan - Traditional, Formal/Separate Dining Room, Family Room Off Kitchen, Kitchen - Island, Primary Bath(s), Walk-in Closet(s), WhirlPool/HotTub
Hot Water S/W Changeover
Heating Baseboard - Hot Water
Cooling Central A/C
Flooring Hardwood, Tile/Brick
Fireplaces Number 1
Fireplaces Type Wood
Equipment Dishwasher, Disposal, Dryer, Extra Refrigerator/Freezer, Oven - Wall, Washer, Water Conditioner - Owned, Oven/Range - Gas
Fireplace Y
Appliance Dishwasher, Disposal, Dryer, Extra Refrigerator/Freezer, Oven - Wall, Washer, Water Conditioner - Owned, Oven/Range - Gas
Heat Source Oil
Laundry Basement
Exterior
Exterior Feature Patio(s)
Parking Features Built In
Garage Spaces 4.0
Water Access N
Roof Type Asphalt
Accessibility None
Porch Patio(s)
Attached Garage 2
Total Parking Spaces 4
Garage Y
Building
Story 2
Sewer Public Sewer
Water Public
Architectural Style Cape Cod
Level or Stories 2
Additional Building Above Grade, Below Grade
New Construction N
Schools
Elementary Schools Macungie
Middle Schools Eyer
High Schools Emmaus
School District East Penn
Others
Senior Community No
Tax ID 548315012209-00001
Ownership Fee Simple
SqFt Source Assessor
Acceptable Financing Cash, Conventional, FHA, VA
Listing Terms Cash, Conventional, FHA, VA
Financing Cash,Conventional,FHA,VA
Special Listing Condition Standard
Read Less Info
Want to know what your home might be worth? Contact us for a FREE valuation!

Our team is ready to help you sell your home for the highest possible price ASAP

Bought with Peter K Ryan • RE/MAX Central - Center Valley
GET MORE INFORMATION




