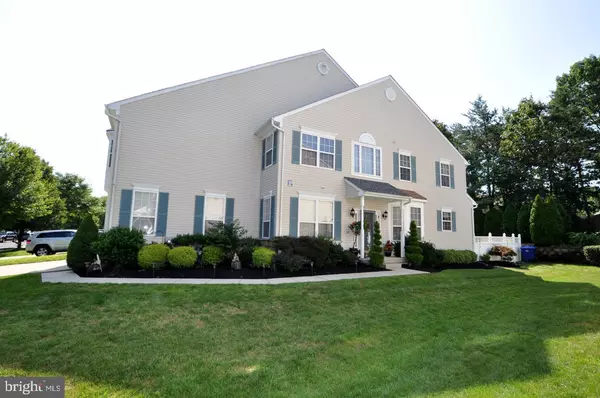For more information regarding the value of a property, please contact us for a free consultation.
Key Details
Sold Price $320,000
Property Type Townhouse
Sub Type Interior Row/Townhouse
Listing Status Sold
Purchase Type For Sale
Square Footage 2,520 sqft
Price per Sqft $126
Subdivision Creekview
MLS Listing ID NJBL353074
Sold Date 10/15/19
Style Contemporary
Bedrooms 3
Full Baths 2
Half Baths 1
HOA Fees $37/ann
HOA Y/N Y
Abv Grd Liv Area 2,520
Originating Board BRIGHT
Year Built 2002
Annual Tax Amount $6,865
Tax Year 2018
Lot Size 6,250 Sqft
Acres 0.14
Property Description
First time buyer, down sizing, or just looking for a new place to call home, this townhome in Creekside is just the ticket. An end unit with over 2,500sf. of living space, plus a full basement. Step into the two story foyer that looks up to the second floor bridge. Stunning hardwood floors abound on the first floor and there's beautiful crown molding throughout the home. An eat-in kitchen to be proud of with a beautiful, island plus room for a table and chairs. Wonderful granite tops make this kitchen a real sight. The family room boasts more H/W floors, a gas fireplace, and a TV mounted over the mantle that stays with the home. A formal living room tastefully appointed, as well as a laundry room and 1/2 bath, round out the first floor. Upstairs you'll find a spacious master bedroom with an amazing walk-in closet, and luxurious master bath with soaking tub. Across the bridge are two additional bedrooms and another bath. Additional features are recessed lighting and ceiling fans throughout the home and it boasts a brand new roof as well. The basement is just waiting for your ideas. Finish half and still have tons of room for storage, or finish it all and add a considerable amount of living space to the home. Another boon to storage is the rare two car garage on this model. Out back is a private, hard scaped and fenced patio, beautifully landscaped and great for entertaining. Make your appointment today and let's get you home!
Location
State NJ
County Burlington
Area Hainesport Twp (20316)
Zoning RESIDENTIAL
Rooms
Other Rooms Living Room, Dining Room, Primary Bedroom, Bedroom 2, Bedroom 3, Kitchen, Family Room, Laundry
Basement Unfinished
Interior
Interior Features Ceiling Fan(s), Crown Moldings, Attic/House Fan
Hot Water Natural Gas
Heating Forced Air
Cooling Ceiling Fan(s), Central A/C
Flooring Hardwood, Laminated
Fireplaces Number 1
Fireplaces Type Gas/Propane
Equipment Refrigerator
Fireplace Y
Window Features Bay/Bow
Appliance Refrigerator
Heat Source Natural Gas
Laundry Main Floor
Exterior
Parking Features Garage - Front Entry
Garage Spaces 4.0
Fence Vinyl
Utilities Available Cable TV
Water Access N
Roof Type Pitched,Asphalt
Accessibility None
Attached Garage 2
Total Parking Spaces 4
Garage Y
Building
Story 2
Sewer Public Sewer
Water Public
Architectural Style Contemporary
Level or Stories 2
Additional Building Above Grade, Below Grade
Structure Type Vaulted Ceilings
New Construction N
Schools
Elementary Schools Hainesport
Middle Schools Hainesport
High Schools Rancocas Valley Reg. H.S.
School District Hainesport Township Public Schools
Others
Senior Community No
Tax ID 16-00100 12-00018
Ownership Fee Simple
SqFt Source Assessor
Acceptable Financing Cash, Conventional, FHA, VA
Listing Terms Cash, Conventional, FHA, VA
Financing Cash,Conventional,FHA,VA
Special Listing Condition Standard
Read Less Info
Want to know what your home might be worth? Contact us for a FREE valuation!

Our team is ready to help you sell your home for the highest possible price ASAP

Bought with Thomas Wesley Jr. • RE/MAX ONE Realty
GET MORE INFORMATION




