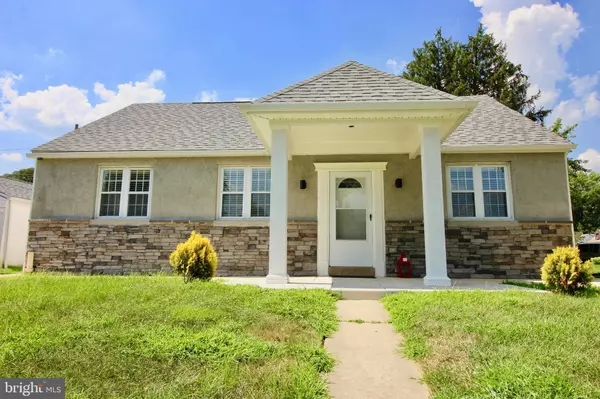For more information regarding the value of a property, please contact us for a free consultation.
Key Details
Sold Price $340,000
Property Type Single Family Home
Sub Type Detached
Listing Status Sold
Purchase Type For Sale
Square Footage 1,566 sqft
Price per Sqft $217
Subdivision Sun Valley
MLS Listing ID PAPH100843
Sold Date 10/11/19
Style Cape Cod
Bedrooms 3
Full Baths 2
Half Baths 1
HOA Y/N N
Abv Grd Liv Area 1,566
Originating Board BRIGHT
Year Built 1949
Annual Tax Amount $3,707
Tax Year 2020
Lot Size 7,773 Sqft
Acres 0.18
Lot Dimensions 71.00 x 105.00
Property Description
***Back on market after buyer lost financing. This property had multiple offers in under 3 days when it was listed prior*** Sun Valley/Bustleton Stunner! Move right in to this zen like elegant corner property with HUGE yard and 2 car detached garage. This property was tastefully rehabbed and attention to detail was not missed on paint or design choices. EVERYTHING has been updated in this home. New roof, new HVAC, new appliances , new kitchen, new bathrooms, new flooring, new plumbing, new electric, new garage doors and openers and and the list goes on. No cost was spared here as the seller planned to live here for many years but recently had to relocate for work. This beauty hosts a slew of hard to find features for this area including a massive first floor master suite complete with en-suite bathroom that hosts both tub and shower as well as a double vanity. Notice the spacious eat in kitchen that opens to the living area on this floor and the meticulously clean and well laid out laundry area/mechanicals room. This floor includes another half bathroom so your guests do not need to intrude into your master suite. Off the back of the kitchen area is a sizable mudroom for those days spent working in the garden in the massive yard. Upstairs you will find 2 large bedrooms with plenty of closet space and a second full bathroom. Please note the extra large 2 car detached garage not easily found in this area. This house has so much to offer in one of Philadelphia's best neighborhoods. Be sure to make your appointment today as this wont last!
Location
State PA
County Philadelphia
Area 19115 (19115)
Zoning RSD3
Rooms
Main Level Bedrooms 1
Interior
Interior Features Primary Bath(s), Kitchen - Eat-In, Family Room Off Kitchen, Ceiling Fan(s), Stall Shower, Recessed Lighting, Soaking Tub, Upgraded Countertops, Wood Floors
Hot Water Natural Gas
Heating Forced Air
Cooling Central A/C
Equipment Built-In Microwave, Dishwasher, Disposal, Dryer, Dual Flush Toilets, Energy Efficient Appliances, Stainless Steel Appliances, Washer, Water Heater - Tankless, Stove
Fireplace N
Appliance Built-In Microwave, Dishwasher, Disposal, Dryer, Dual Flush Toilets, Energy Efficient Appliances, Stainless Steel Appliances, Washer, Water Heater - Tankless, Stove
Heat Source Natural Gas
Exterior
Exterior Feature Patio(s), Roof
Parking Features Covered Parking, Garage - Front Entry, Garage Door Opener, Oversized
Garage Spaces 2.0
Utilities Available Cable TV, Fiber Optics Available
Water Access N
Roof Type Shingle
Accessibility 36\"+ wide Halls, 2+ Access Exits, Level Entry - Main, 32\"+ wide Doors
Porch Patio(s), Roof
Total Parking Spaces 2
Garage Y
Building
Story 2
Foundation Slab
Sewer Public Sewer
Water Public
Architectural Style Cape Cod
Level or Stories 2
Additional Building Above Grade, Below Grade
New Construction N
Schools
Elementary Schools Anne Frank
Middle Schools Baldi
High Schools George Washington
School District The School District Of Philadelphia
Others
Senior Community No
Tax ID 581120000
Ownership Fee Simple
SqFt Source Assessor
Acceptable Financing Cash, Conventional, FHA
Listing Terms Cash, Conventional, FHA
Financing Cash,Conventional,FHA
Special Listing Condition Standard
Read Less Info
Want to know what your home might be worth? Contact us for a FREE valuation!

Our team is ready to help you sell your home for the highest possible price ASAP

Bought with Jay E Epstein • Keller Williams Real Estate - Newtown
GET MORE INFORMATION




