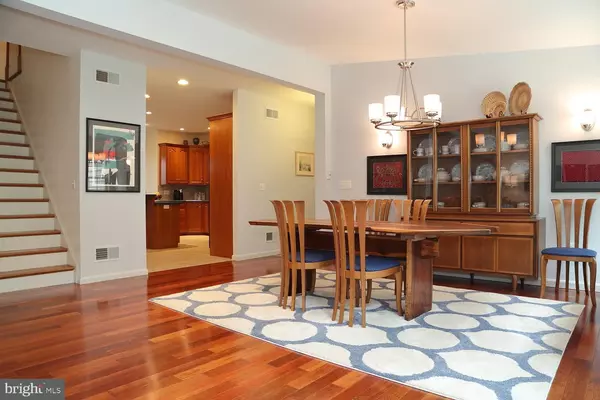For more information regarding the value of a property, please contact us for a free consultation.
Key Details
Sold Price $441,500
Property Type Single Family Home
Sub Type Detached
Listing Status Sold
Purchase Type For Sale
Square Footage 3,880 sqft
Price per Sqft $113
Subdivision Country Meadows Estates
MLS Listing ID PALA139378
Sold Date 10/11/19
Style Cape Cod
Bedrooms 4
Full Baths 2
Half Baths 1
HOA Y/N N
Abv Grd Liv Area 3,088
Originating Board BRIGHT
Year Built 1999
Annual Tax Amount $7,535
Tax Year 2020
Lot Size 0.500 Acres
Acres 0.5
Lot Dimensions 0.00 x 0.00
Property Description
Relaxed Elegance! If family time, entertaining and creating memories are on your list of "must have" in a home...look no further than this pampered and superbly maintained home! You'll love inviting guests to enjoy the open and airy Living Room and Dining Room - both part of a major renovation a few years ago. The owners spared no expense to make the addition fit seamlessly into the home while also inviting the outdoors "in" using lots of glass and a vaulted ceiling. You can relax more casually with family and friends in the kitchen which includes a cozy breakfast room, custom cabinets, counter space galore, gas cooking, and other features you'll love. The first floor vaulted master bedroom is flanked by an amazingly large dressing room/closet and a large well-appointed bath including heated tile floor, dual barrier-free shower, separate water closet and one vanity is designed to easily convert for wheelchair access. First floor living is truly possible with the full-sized laundry tucked in its own wing. Most of the first floor includes Indonesian Kempas as the HW of choice - rich in tone and very durable. Upstairs you'll find 3 large bedrooms, an additional full two room bath (separating the tub/shower from the sink/toilet) and plenty of storage. The lower level has a finished family room ready for family fun, creating a teen "hang out", or ?? Outside you'll host wonderful patio parties/cookouts on the oversized private patio...or you can just sip coffee in the cool of the morning. The large rear yard has plenty of room to play, plus there is a large stoned pad for your boat, camper or RV. Oversize two car garage offers room for mowers, bikes, plus your cars and a full attic for storage. Mechanically the home is in tip-top shape - as evidenced by the home inspection. Owners have a new 50 year roof (transferrable warranty), new a/c and furnace, and many, many other updates. Come see this beauty and begin to make memories in your next home.
Location
State PA
County Lancaster
Area West Lampeter Twp (10532)
Zoning RESIDENTIAL
Rooms
Other Rooms Living Room, Primary Bedroom, Sitting Room, Bedroom 2, Bedroom 3, Bedroom 4, Kitchen, Family Room, Laundry, Office, Bathroom 2, Primary Bathroom, Half Bath
Basement Partial, Partially Finished
Main Level Bedrooms 1
Interior
Interior Features Breakfast Area, Built-Ins, Carpet, Ceiling Fan(s), Combination Dining/Living, Entry Level Bedroom, Floor Plan - Open, Kitchen - Eat-In, Kitchen - Country, Primary Bath(s), Recessed Lighting, Tub Shower, Walk-in Closet(s), Wood Floors
Heating Forced Air
Cooling Central A/C
Fireplaces Number 1
Heat Source Natural Gas
Exterior
Parking Features Additional Storage Area, Garage - Side Entry, Garage Door Opener, Inside Access, Oversized
Garage Spaces 10.0
Water Access N
Roof Type Architectural Shingle
Accessibility None
Attached Garage 2
Total Parking Spaces 10
Garage Y
Building
Story 2
Sewer Public Sewer
Water Public
Architectural Style Cape Cod
Level or Stories 2
Additional Building Above Grade, Below Grade
New Construction N
Schools
School District Lampeter-Strasburg
Others
Senior Community No
Tax ID 320-09231-0-0000
Ownership Fee Simple
SqFt Source Assessor
Special Listing Condition Standard
Read Less Info
Want to know what your home might be worth? Contact us for a FREE valuation!

Our team is ready to help you sell your home for the highest possible price ASAP

Bought with Jeffrey N LeFevre • Berkshire Hathaway HomeServices Homesale Realty
GET MORE INFORMATION




